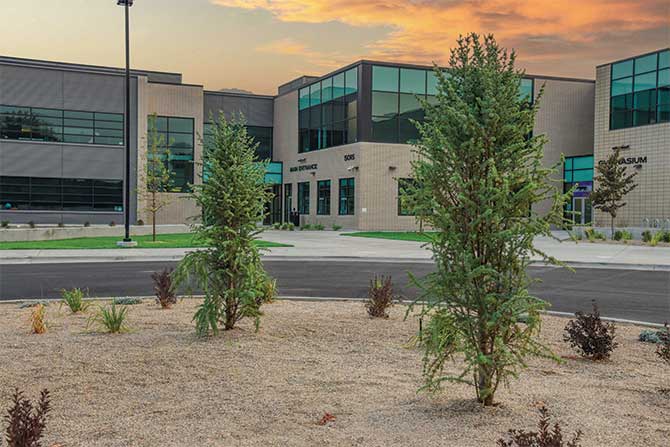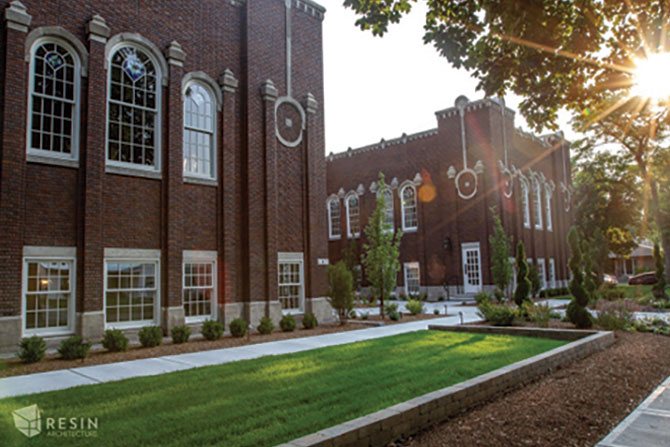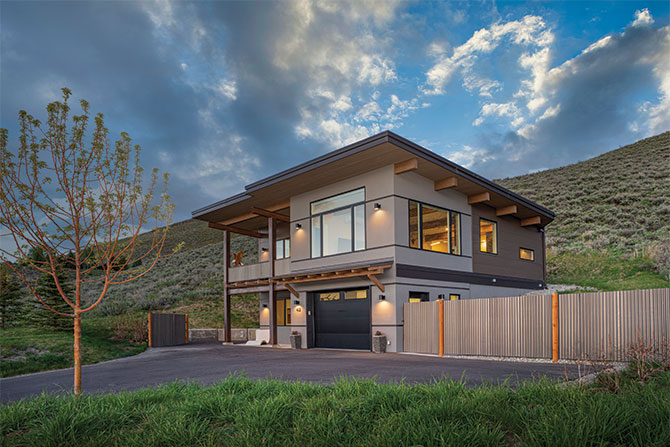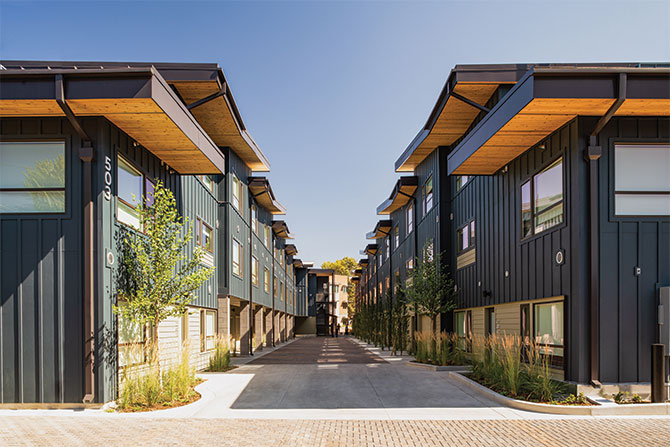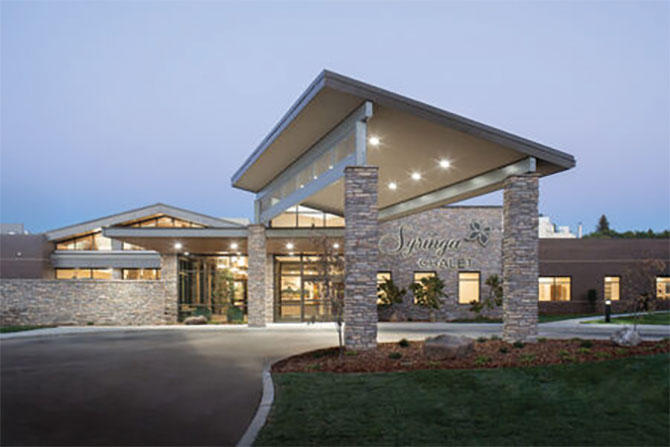Pierce Park Elementary School — Slichter | Ugrin/Stack Rock Group
On this project, we worked with the talented team at Slichter | Ugrin Architecture and ESI Construction to create a beautiful and functional replacement school for the Boise School District.
Pierce Park Elementary School — Slichter | Ugrin/Stack Rock Group Read More »

