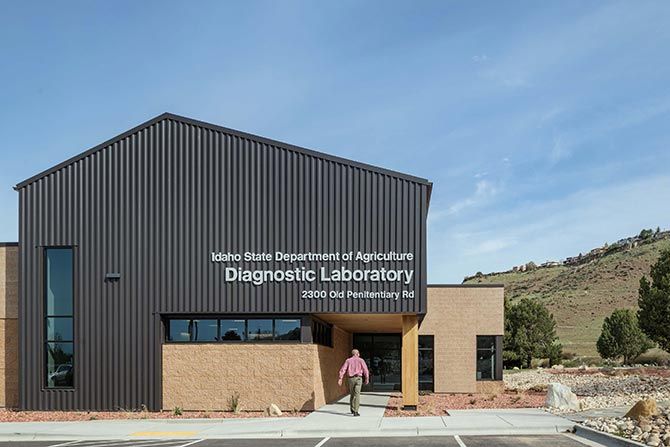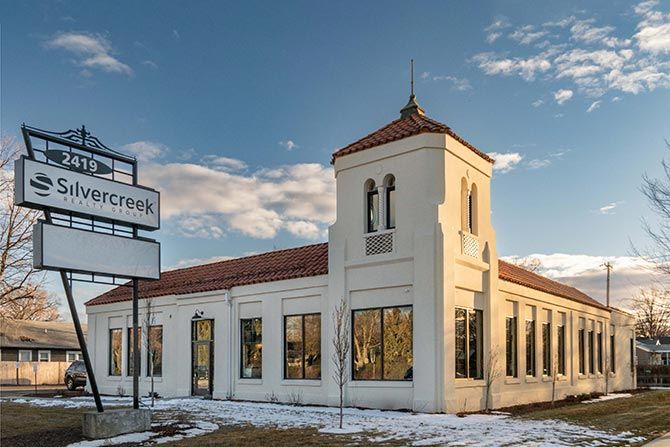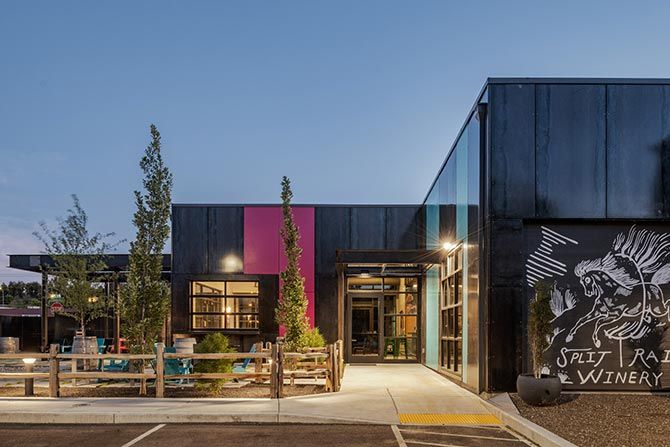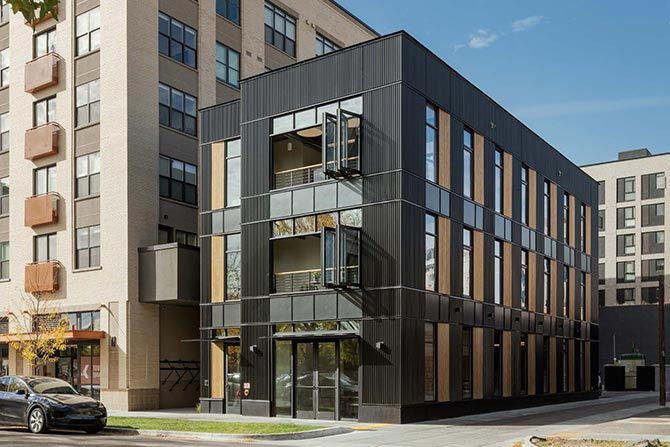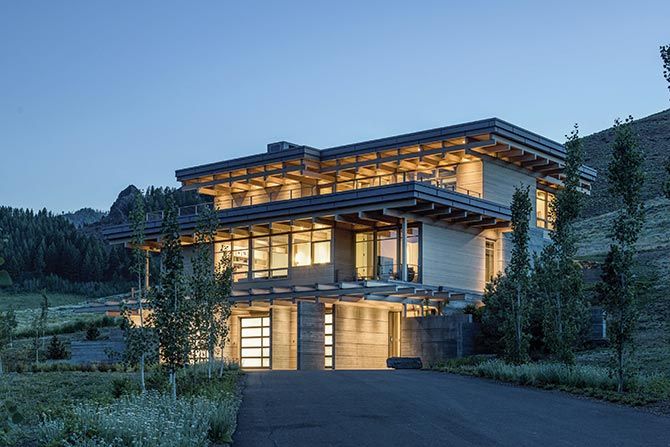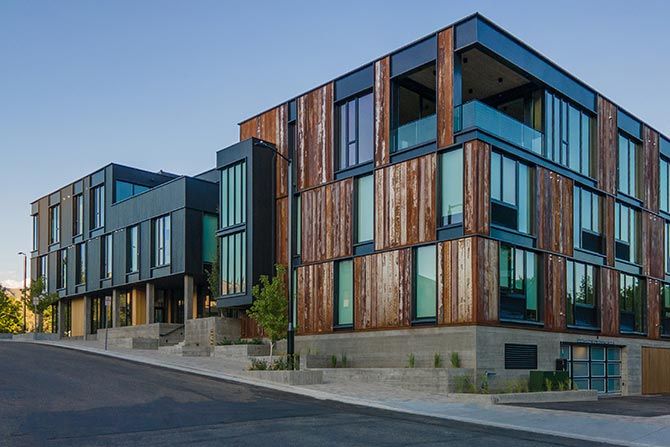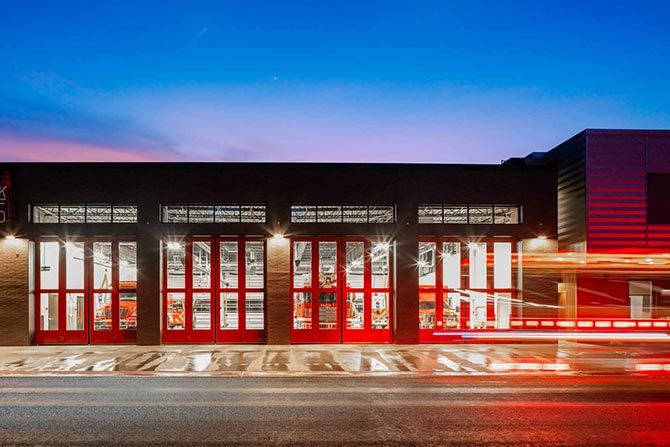Idaho State Department of Agriculture Diagnostic Laboratory Award of Merit
The State of Idaho Department of Agriculture Diagnostics Lab is an 18,500-square-foot building that houses the state’s laboratories for Animal Health, Dairy, Seed, Feed & Fertilizer, IFQAL (Idaho Food Quality Assurance Lab), Plant Pathology and Metrology. The building is designed to assist the agency in its mission to ensure food supply safety, monitor the health of our public, animals and plants, and secure the futures of Idaho’s farmers and ranchers.
Idaho State Department of Agriculture Diagnostic Laboratory Award of Merit
Read More »

