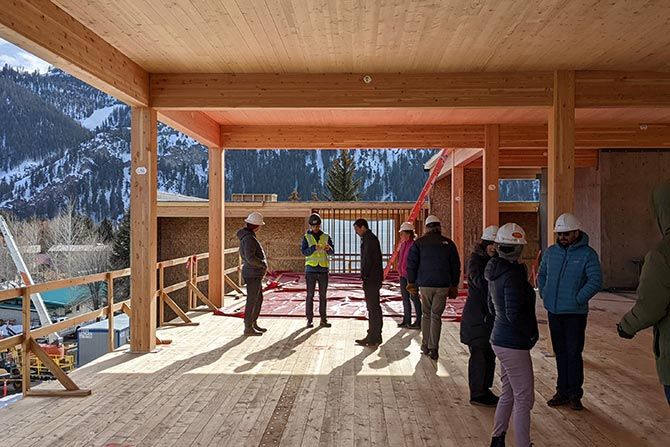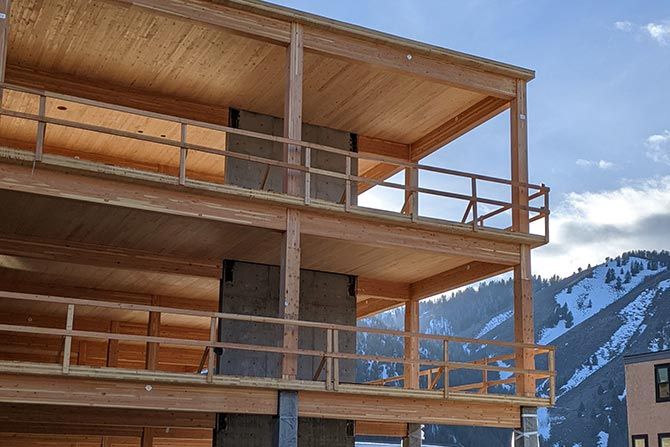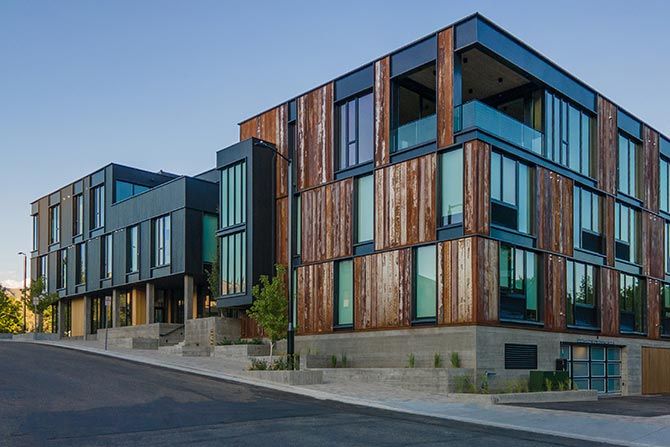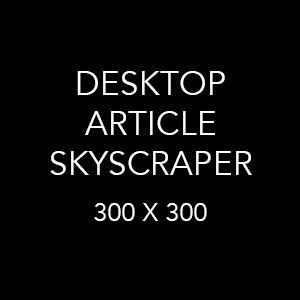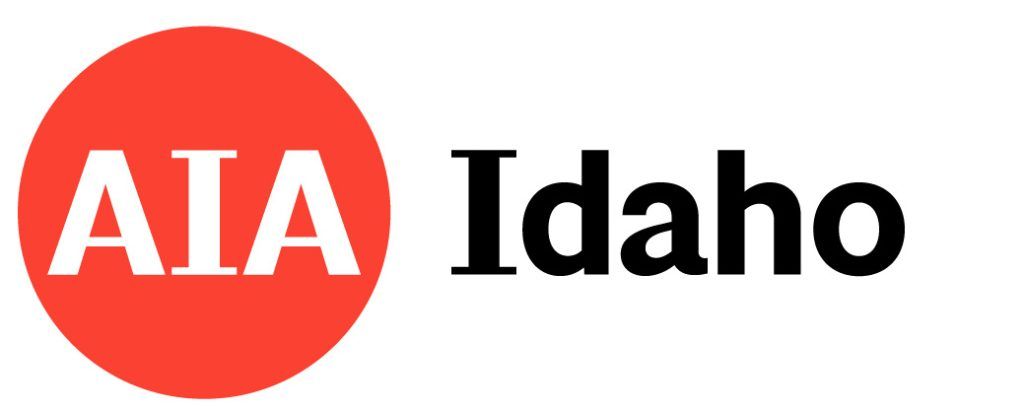Project By: Pivot North Architecture
Lot size: 0.42 acres
Project size: 37,000 sq. ft.
Location: Ketchum, ID
Design Team
Pivot North Architecture / Architect
John King, AIA / Principal in Charge
Ian McLaughlin, AIA / Project Manager
Michael McHugh / Project Designer
Collaborators
Jack Bariteau / Owner/Developer
Pivot North Architecture / Architect
Conrad Brothers Construction / Contractor
Butler Associates, Inc. / Geotechnical Engineer
Benchmark Associate, P.A. / Civil Engineer
Landwork Studio, LLC / Landscape Architect
KPFF / Structural Engineer
Musgrove Engineering, P.A. / Mechanical Engineer
Musgrove Engineering, P.A. / Electrical Engineer
Smartlam NA / Cross-Laminated Timber Consultant
Timber Works, Inc. / Glu-Laminated Timber Consultant
RDH Building Science, Inc. / Building Envelope Consultant
Mullins Acoustics / Acoustical Consultant
Located in the heart of downtown Ketchum, First & Fourth utilizes mass-timber construction, cross-laminated timber and prefabricated panelized walls in an innovative way.
CLT and glulam manufacturers were brought on board as consultants to collaborate with the structural engineers and architects. The design team identified ideal column spacing for the second- and third-floor residences while allowing for flexibility in the commercial space below. They also developed hidden detailing of beam-to-column connections, befitting a more refined aesthetic.
The three-story structure features a variety of uses with ground-floor commercial space, workforce housing, condominiums and below-grade parking. The mixed-income programming of the project utilizes for-sale condominiums and leasable office space to offset the costs of affordable housing.
The east structure features a two-story volume of darkly stained wood siding, appearing to float above the ground floor’s vertical hemlock slats. The hemlock brings tactility and warmth to the street level where in contact with pedestrians. Reflecting a more industrial feel, the west alley facing volume uses a patterned Corten steel panel, which will continue to patina as it is exposed to elements.
CLT floor plates and non-load-bearing exterior walls allow extensive glazing to take advantage of surrounding mountain views. Wood columns and beams are expressed from the exterior by purposeful placement of windows.
Expression of the wood construction is carried into the building by maximizing exposure of the CLT ceilings and load-bearing beams and columns. This required close coordination with the engineering teams to minimize dropped soffits. The result is a biophilic living space taking advantage of the warmth of the wood.

