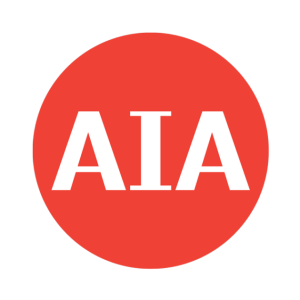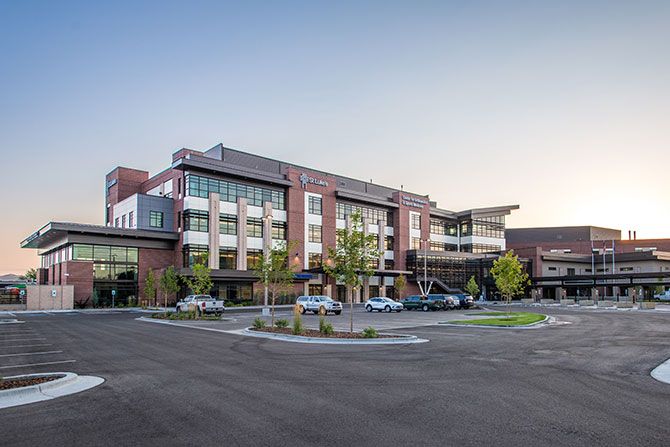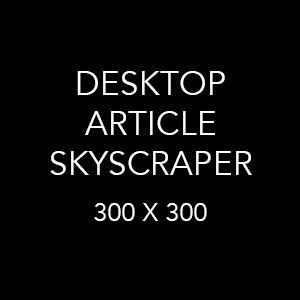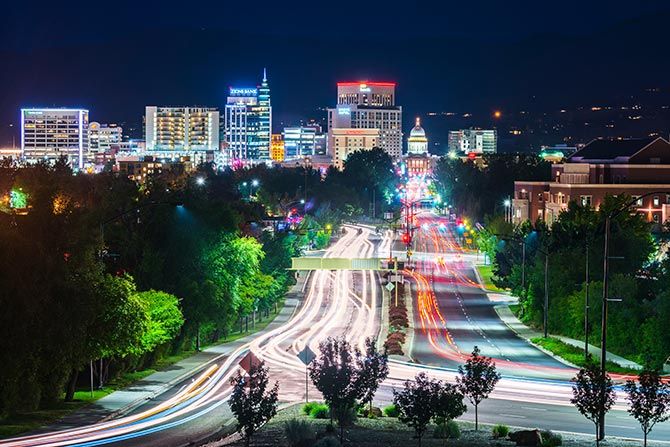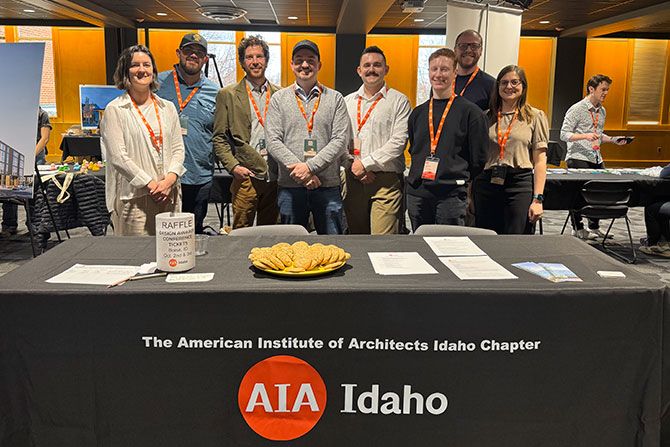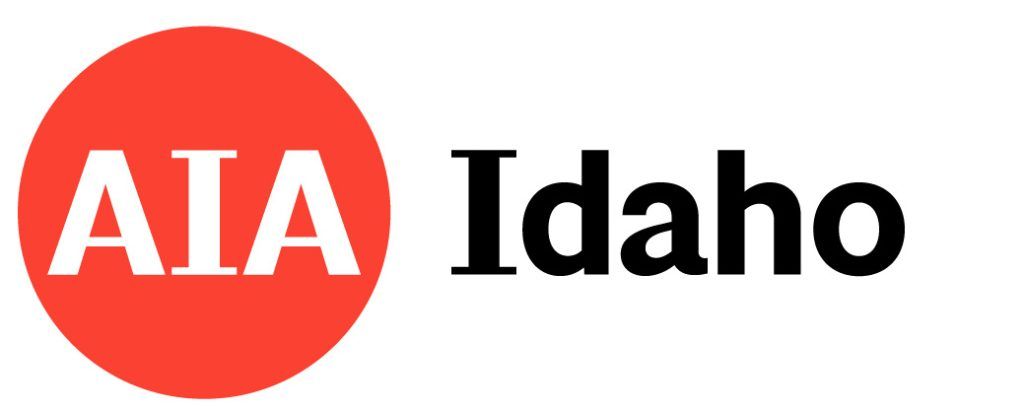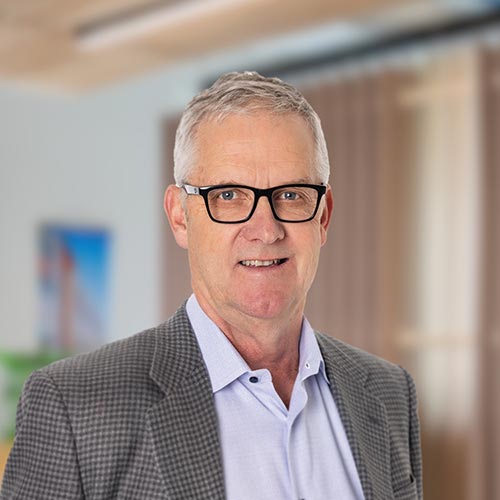
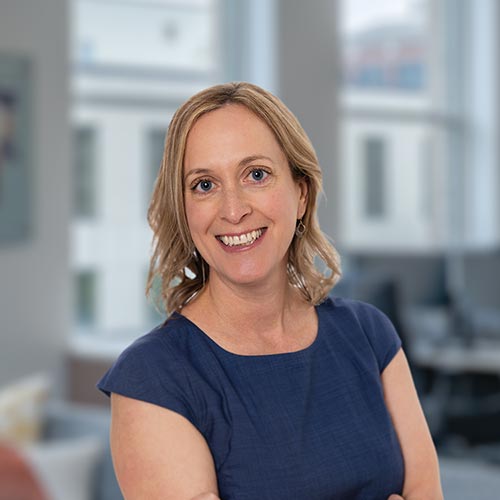
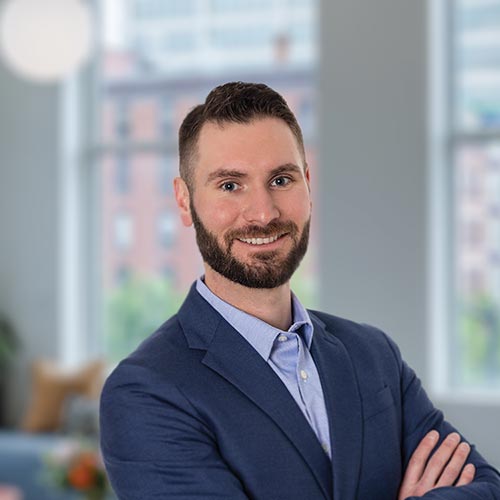
Hummel Architects was founded in Boise in 1896 as Tourtellotte and Hummel. As a multi-discipline firm, their focus has always been on public projects. They have been serving the Treasure Valley community and the state of Idaho for 129 years designing city, county and state buildings and schools from K-12 to higher education. Sustainability is at the core of every project they design, with a focus on the future, creating functional, technologically advanced and environmentally conscientious buildings.
We recently had the opportunity to talk with Scott Straubhar, AIA, NCARB; Mandy Boam, NCIDQ, AIA, IIDA; and Rob Beusan, AIA, NCARB of Hummel Architects and learned more about the firm and its vision for the future of Idaho.
How has Hummel Architects’ vision evolved over the years, and what are the firm’s primary goals for 2025 and beyond?
Our vision has stayed steadfast over the years and will continue to in the years ahead. We strive to be client-focused while providing long-term value through the creation of functional and meaningful architecture. This mindset has allowed us to stay in business since 1896 and permits us to continually work with quality owners in both the public and private market sectors. We leverage our vision, history and corresponding expertise to secure work, which in turn allows us to hire, train and retain exceptional team members who enjoy the collaborative making of substantive buildings.
Can you share any new initiatives or design philosophies the firm has adopted recently?
We embrace technology and eagerly seek new ways to convey research, processes and design intent. All our software is subscription-based, so we always have the most current tech. We employ a full-time IT director to troubleshoot issues, which allows us to stay productive and consistent. If AI is the next wave in architecture, we will run headlong into the trend. As a profession and a company, we need to evolve. To not evolve is to be left behind.
Hummel Architects wholeheartedly embraces diversity and equality. An inclusive mindset where everyone feels valued, essential and safe is the only way we will run our business. The diverse makeup of our team fosters ideas, varied opinions and experiences, which enhances the workplace and the architecture we collectively create.
How does the firm incorporate sustainability and energy efficiency into its projects, particularly in the context of Idaho’s environmental landscape?
Considering the context and environment throughout the design process is essential. We recognize the value of preserving Idaho’s landscape and aim to integrate our buildings into the surroundings, rather than disrupt them. The secret is out, Idaho is a great place to live, with incredible access to nature. Our buildings prioritize access to natural light, open views and biophilic design to create environments that promote well-being for the people who occupy them.
We have multiple projects in design that will achieve LEED or Boise Green Building Code benchmarks, but for us, it is more than meeting certification standards. We work to create high-quality environments that foster more comfortable, more productive and healthier people while using less energy and resources. Our goal is to design buildings that not only operate efficiently today but also stand the test of time, maintaining their beauty and functionality for years to come. Ultimately, we strive to create buildings that leave a positive, lasting impact on the communities they serve.
What are some recent projects that highlight Hummel Architects’ unique approach to architecture in Idaho?
Each site has its own constraints and opportunities that are derived by evaluating the site and overlaying the characteristics of each project. Hummel Architects’ approach to architecture is grounded in creating designs that respond meaningfully to their context by integrating functionality, aesthetics and local character.
One example can be seen at Desert Sage Health Center in Mountain Home where we created a one-stop for the rural community’s healthcare needs. The 30,000-square-foot comprehensive facility houses a pharmacy, medical clinics, behavioral health resources, dentistry services and Idaho’s first permanent drive-through clinic. The single-story massing is broken by a high-volume lobby that defines the entry, assisting in wayfinding. Familiar materials — such as masonry, metal paneling and warm wood accents, in tones derived from the surrounding landscape — add a touch of comfort and familiarity for patients. The natural tones continue to the interior of the building, lit by large exterior windows and a series of rooftop monitors that allow light into internalized clinics. All this led to an approachable structure that feels like part of the Mountain Home community.
Another example is the 13th Street Mixed‑Use project in Boise’s Historic North End. This infill project, located across from Camels Back Park provides walkable neighborhood scale amenities on the first floor in the form of a café and retail space. The second floor has four studio apartments, offering additional housing in one of the state’s most sought-after neighborhoods. The building design drew inspiration from nearby Hyde Park and other historic commercial projects within the district, respecting the architectural character of the area while introducing modern elements. The massing builds up towards the park to the north and steps down to match the residential scale to the south.
At St. Luke’s Center for Orthopedic and Sports Medicine, we saw an opportunity to show off the “bones” of the building and act as a catalyst for redevelopment on the periphery of downtown. The 230,000-square-foot building consolidates multiple orthopedic specialties including exam rooms, operating rooms, rehab spaces and pharmacy to create a more streamlined process for patients. The building design draws from the St. Luke’s aesthetic while responding to the unique nature of the project and program. We decided to express the structure with exposed lateral bracing supporting the feature stairs, highlighted in the lobby and shown throughout the building. A break in the center of the building massing, that stretches from Fairview Ave. on the north, to the parking garage on the south, defines the lobby and vertical circulation core, allowing for clear wayfinding. The interior design reflects a clean modern aesthetic with ample light, natural materials and other biophilic design elements to promote recovery.
How does Hummel Architects contribute to the local community and are there any community-driven projects you’d like to highlight?
We are active members of the Boise Chamber of Commerce, Idaho Falls Chamber of Commerce, Boise Valley Economic Development Organization, Regional Economic Development for Eastern Idaho and Meridian Chamber of Commerce. We also have leadership sitting on boards for nonprofit organizations. We recognize the importance of integrating into the community to understand their needs.
Hummel Architects is dedicated to contributing to communities where we have strong client relationships. Some recent examples include:
- Partnering with the City of Twin Falls and St. Luke’s to plan, design and oversee the construction of a shade shelter at Sunway Soccer Park, contributing our services pro bono.
- Providing design and construction document services for Habitat for Humanity.
- Supporting our major clients, such as St. Luke’s, K-12 schools and higher education by donating to their foundations and volunteering in classrooms.
- Volunteering annually for United Way Holiday Helper, Pantry Drives for Twin Falls School District’s Educational Foundation, and Rake up Boise for NeighborWorks.
- Most recently, we are very proud to have donated professional services to Camp Rainbow Gold’s Hidden Paradise Camp to design a single-story medical center at their camp in Fairfield. This building is designed to be functional, safe and welcoming for guest groups that serve children or adults that have medical needs.
How do you balance modern architectural design with Idaho’s traditional landscape and cultural heritage?
As I mentioned, Hummel Architects’ buildings are integral to Idaho’s cultural heritage. From the State Capitol and Egyptian Theater to small churches and schools that dot Idaho’s landscape, we have always been at the heart of communities. This legacy gives us a strong knowledge of Idaho’s culture, people and traditions. The legacy also reminds us that these buildings become part of Idaho’s built environment and need to be built to last. We are so proud of our history but also recognize the importance of progressive thinking and keeping up with constant change. Hummel’s team is very talented and culturally diverse, with a wide range of experiences. Our strength comes from our ability to listen to their voices and ideas while also providing the bedrock of a longstanding history in Idaho.
What challenges and opportunities do you foresee for architects working in Idaho in the coming years?
With Idaho’s population surpassing two million people and growing, and with over 40% living in the greater Boise metro area, the challenges and opportunities are intertwined. Growth means work, but it also means increased competition from startups, satellite offices and firms from other states. To stay relative and in business, we believe you need to match, if not exceed, what other firms offer. We do believe growth fosters better design as sophisticated clients seek quality architecture to enable their missions, strategies and programs. We see opportunity and fun in meeting those needs.
How do you think Idaho’s architectural landscape will evolve, and what role do you see Hummel Architects playing in that transformation?
It is going to be interesting. As everyone can see, Idaho is trending conservative with no change in sight that it might move more centric. Decision makers will continue to be fiscally conservative translating to potentially less work and certainly tighter project budgets. As a profession, we will need to transform to maintain our niches by being nimble, intuitive and efficient.
Additionally, year after year, Idaho is getting warmer. Supporting science research is real and indisputable. We see sustainability as being ever more necessary along with fire-wise architecture and construction systems. How our work evolves to meet the current and coming environmental circumstances remains to be seen, but we will embrace the challenges and opportunities inherent in the transformation.



