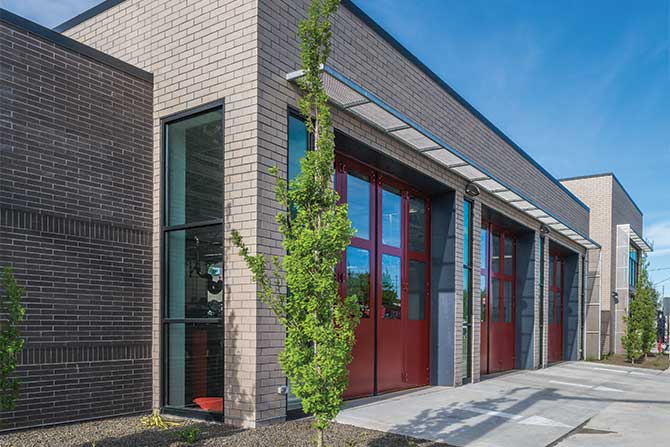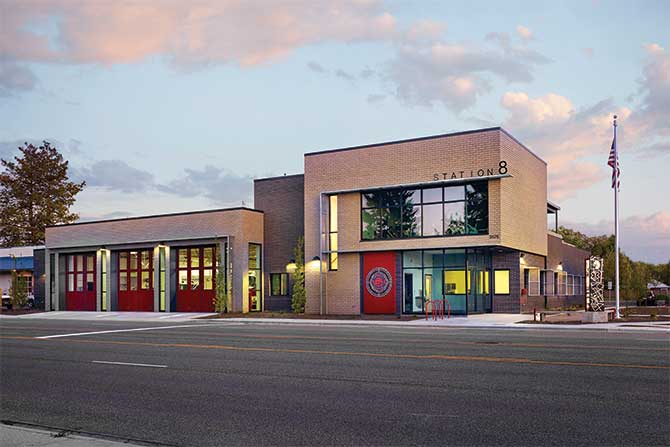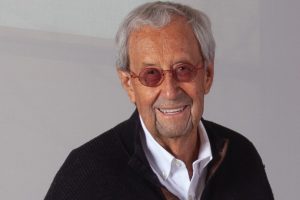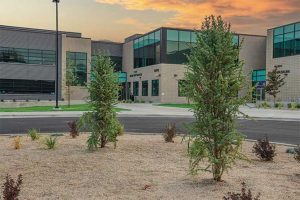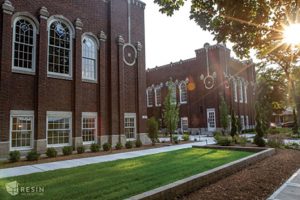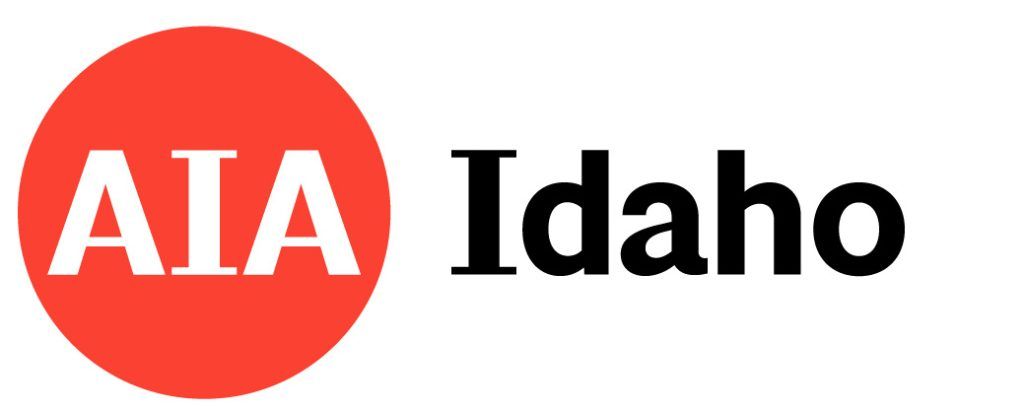By AIA Idaho
This new fire station, located at the street edge, commands a strong presence from the road. Despite the site’s limitations, the result is a pedestrian-friendly and durable urban design. The new station reflects the City of Boise’s desire to provide a technically advanced, modern, and sustainably designed station for this location. Station 8 was conceived using the LEED v4 performance metric and will achieve a silver certification level and follow the city’s Green Building Code sustainable guidelines.
Due to the site’s limitations and a desire to provide a more urban design and pedestrian-friendly solution, the building was located at the street edge, resulting in the parking lot being screened by the building and a strong street presence. The station was constructed using a steel-frame system with masonry cladding and steel details and accents to maximize durability and reduce long-term maintenance. Interior materials, including polished concrete flooring, were chosen to provide an extra level of durability and ease of maintenance.
Boise’s current Fire Chief revealed that Fire Station 8 is his favorite station to operate from — and it is a favorite among Boise’s firefighters! He described it as “efficient, comfortable — I wouldn’t change anything about the design.”
Fire Station 8 exemplifies excellence in design — one that not only includes the exterior skin of the building but all of the facets that make a building well designed: a functional floor plan based on carefully researched program requirements, sustainable, durable and cost-effective materials, landscaping that responds to fire-wise and sustainable design and incorporates public art, and a design that fits into the context of the neighborhood.
The design for Fire Station 8 is based on direct input from the City of Boise and the local neighborhood and neighborhood association. It encouraged community and stakeholder collaboration (public meetings), provided a more walkable neighborhood, fostered a distinctive community with a strong sense of place (public plaza, public art), re-purposed an existing infill site, adopted compact building patterns (urban infill with efficient use of space), and provided a public plaza and a building based on sustainable practices.
Cole Architects
Principal Designer: Stan Cole
