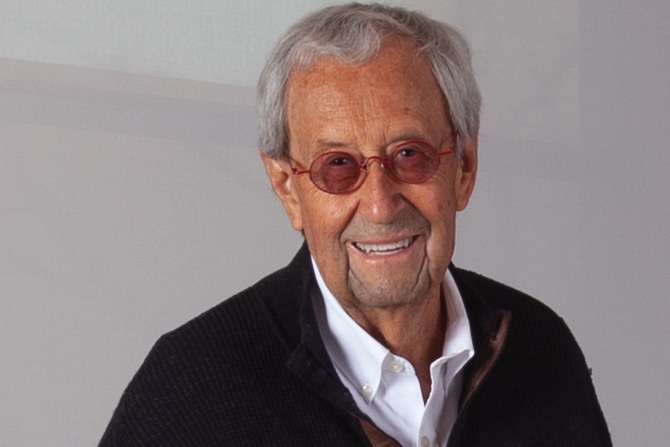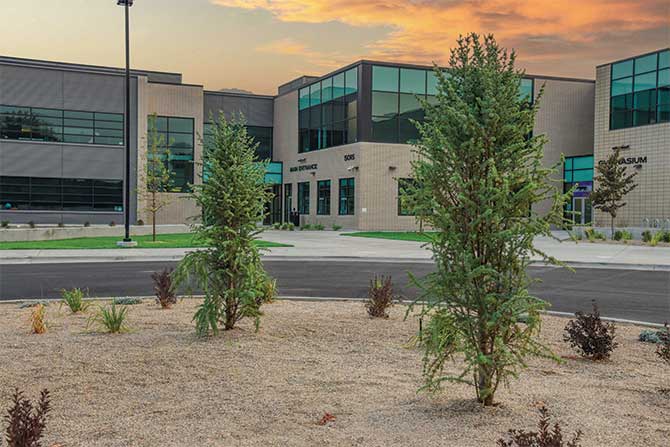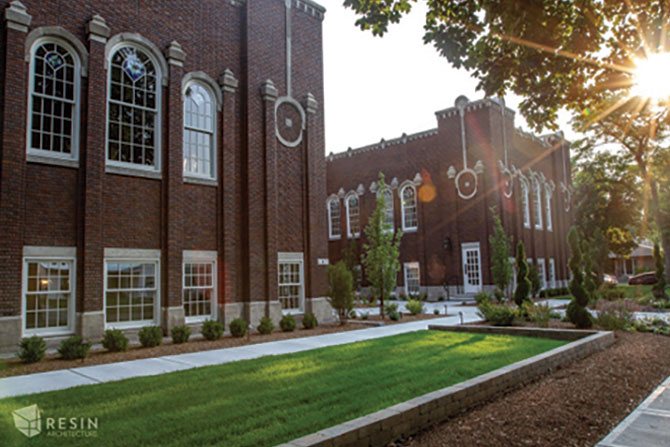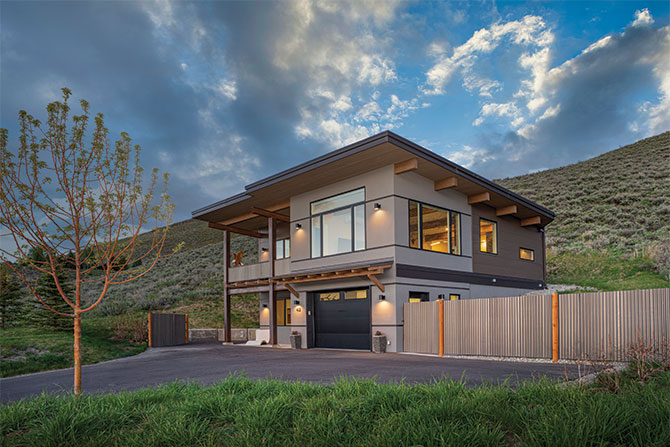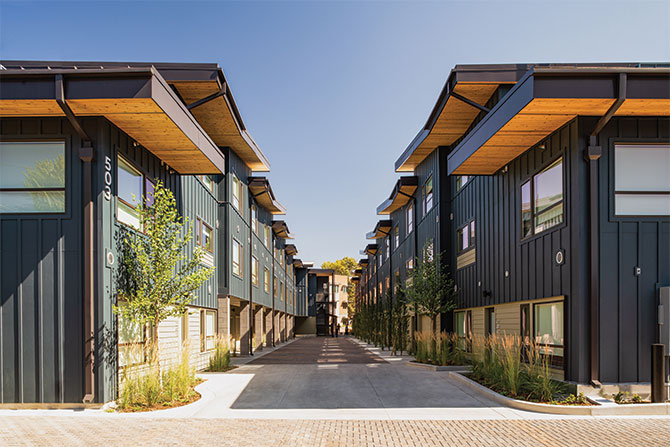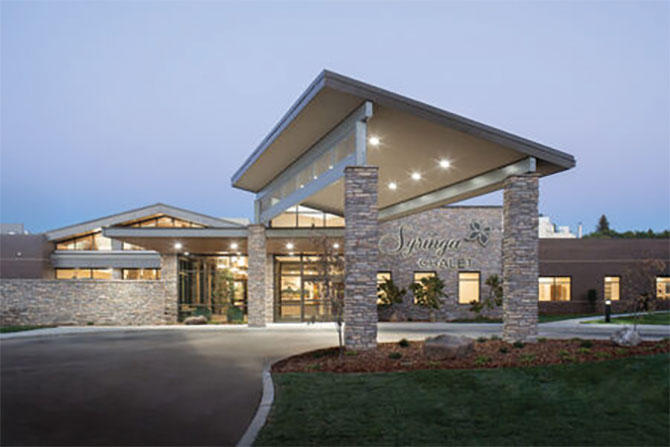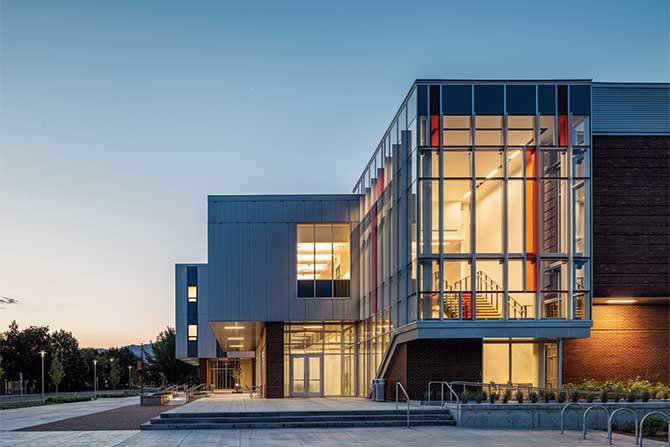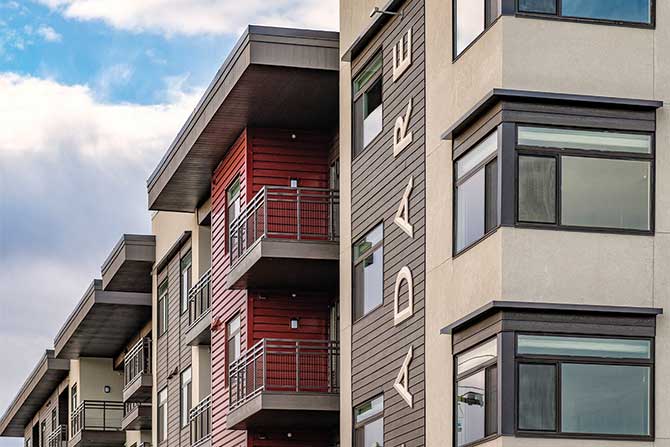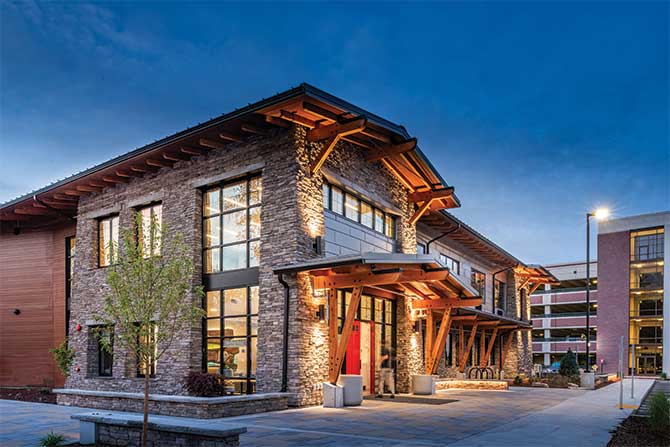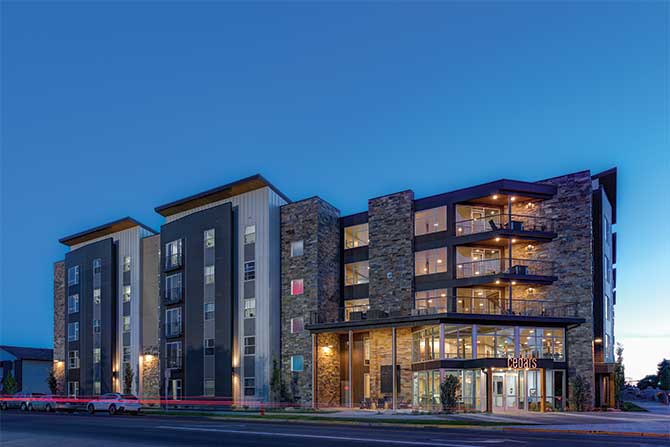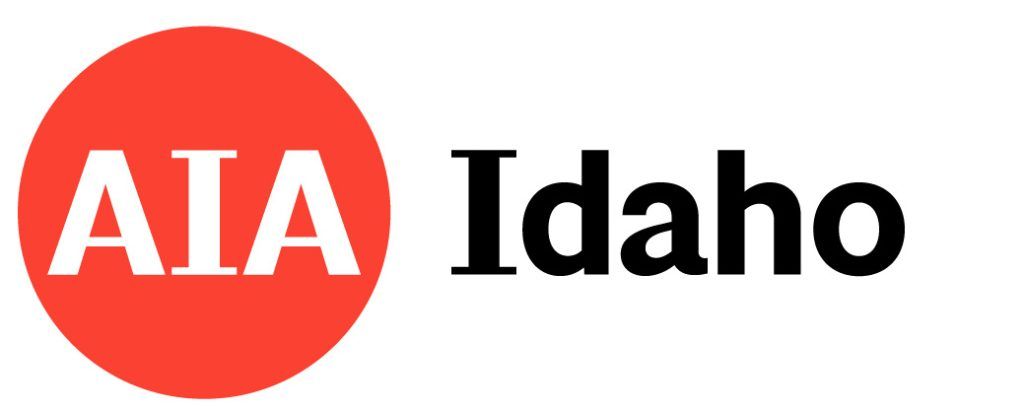Legends in Our Midst: AIA Idaho Q&A With Jack Smith
Featured Image above: Kanzan House – Photo by Gabe Border Jack Smith has had a long and continuing career as both a practitioner and a professor of architecture, and his peers have recognized him as a distinguished architect. We at AIA Idaho were pleased to interview him and thank him for the opportunity. Why did […]
Legends in Our Midst: AIA Idaho Q&A With Jack Smith Read More »

