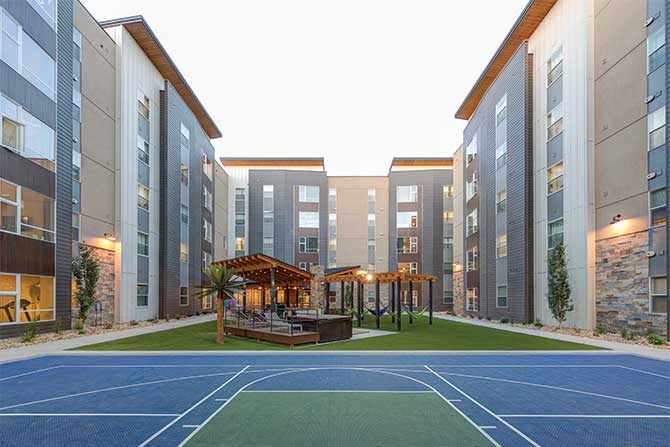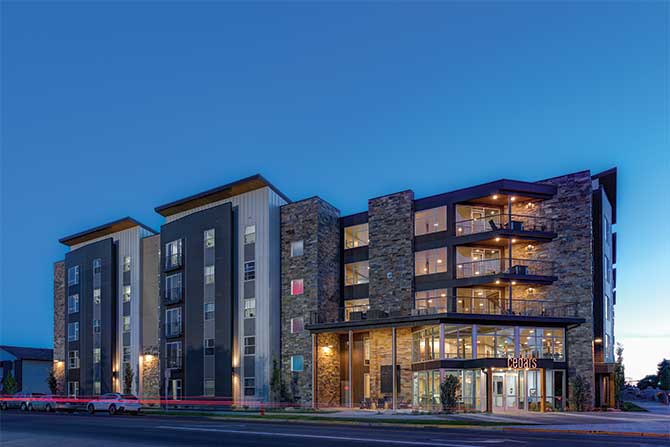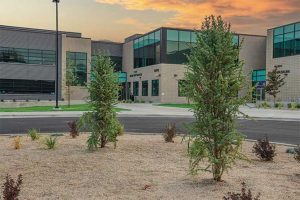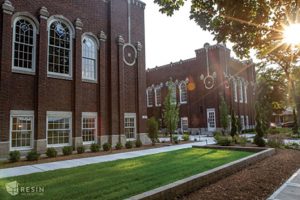By AIA Idaho
This 502-bed, 143,000-SF facility comprises three structures: 5-story student housing, a 6-level 485 stall open parking structure and a 4-story mixed-use/family housing facility. Key objectives included developing an exciting, fresh and urban vibe in a cost-effective design not common for the area. The result respects its roots while offering a unique and urban product to recruit tenants and complement the first development phases. Interiors were designed for both residential spaces — including common areas, fitness center, clubhouse spaces, conference and study spaces, lobbies and administrative areas, and retail/commercial on two levels, including a call center and restaurant.
The project was envisioned to echo its place while looking to the future with a modern aesthetic. Cedar, clerestory windows, modern wood sliding doors and clean, neutral finishes combine within a floorplan that “shifted” units. The shift helped to break up the corridor and layer in an “urban twist.” The architectural concept played upon its farming heritage while looking to the future with a fresh modern form. Stone and paint accents combine with restrained carpet insets and “front door benches” promote neighborly interaction while demarcating entry. Cedar focus walls were placed at corridor ends, adding warmth and interest. Key design elements in individual patios included a hammock lounge, turf grass for fun and play, outdoor fireplaces, party lights, fire pits and lounge seating.
Method Studio
Rexburg, Idaho











