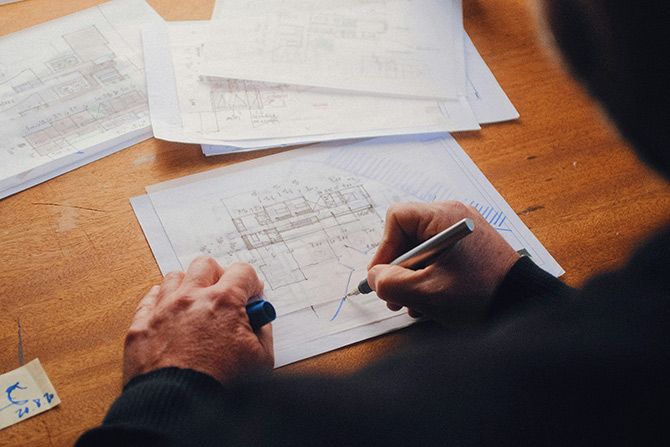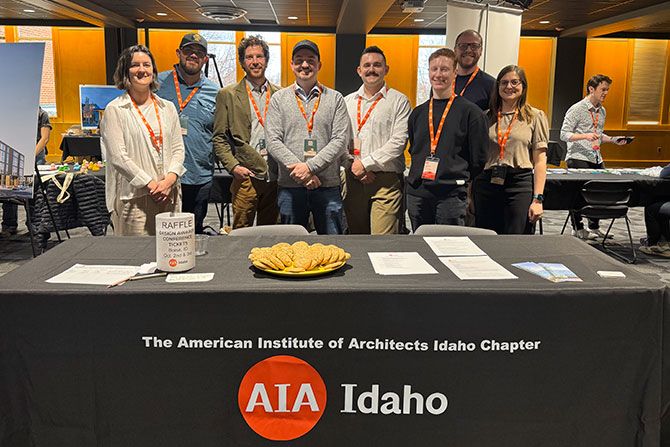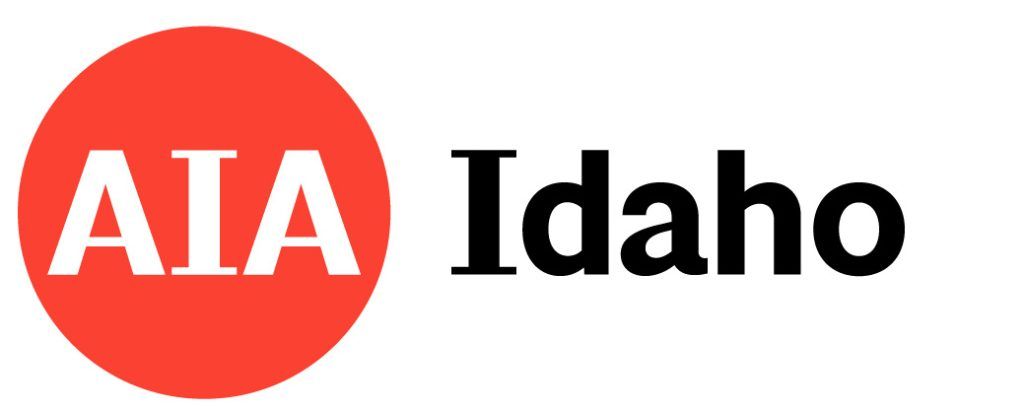The success of a project doesn’t just depend on great design — it hinges on the ability of the entire design team to produce well-coordinated construction drawings. Drawings lacking coordination result in costly change orders, construction delays and frustration for everyone involved. At best, this leads to inefficiencies. At worst, it creates life safety hazards, structural concerns and/or code violations, impacting building performance and occupant well-being.
By improving drawing coordination between disciplines, architects, engineers and other consultants can streamline construction, reduce risks and create safer, higher-performing buildings. This article discusses the impact of poor coordination, best practices for interdisciplinary collaboration and the tools available to architects and engineers to ensure seamless integration of design elements.
The Cost of Poor Coordination
Lack of coordination between disciplines — architectural, structural, MEP and civil — leads to major project headaches. Some common issues that arise from poorly coordinated drawings include:
- Structural conflicts: MEP systems conflicting with beams, columns, or lateral bracing systems.
- Accessibility violations: Mismatched floor elevations causing non-compliance with ADA requirements.
- Fire/life safety concerns: Fire-rated assemblies compromised due to uncoordinated penetrations or structural members within required fire separations.
- Construction delays: Contractors forced to resolve coordination conflicts in the field, leading to increased labor costs and schedule setbacks.
In addition to financial burdens, these issues can also have serious implications for life safety and occupant wellness. Poorly coordinated fire-rated walls, misaligned egress pathways and structural interferences with emergency systems all create risks that could compromise code compliance and endanger building users.
Key Coordination Points Between Architectural and Structural Drawings
Architects and structural engineers must work closely to ensure that their designs align, particularly in critical areas such as:
- Column and wall locations: Avoid discrepancies in placement between architectural and structural drawings that can lead to rework.
- Slab edge and opening coordination: Ensure openings for stairs, elevators and MEP penetrations are accurately reflected in both disciplines’ drawings. Verify slab edges are coordinated with cladding details.
- Building movement and expansion joints: Account for expected movement due to thermal expansion, seismic activity or differential settlement. Adding joints late in the design timeline leads to excessive rework. MEP systems that cross joints need to be detailed accordingly.
- Fire-resistance-rated assemblies: Coordinate structural framing within fire-rated walls and floors to maintain required protection levels.
- Connection details: Understand where architectural elements require structural support, such as cantilevered features, overhangs or large glazing systems.
Structural Coordination with MEP and Civil Consultants
In addition to architectural coordination, structural engineers must also work closely with MEP and civil consultants to avoid clashes that impact building performance and safety. Some key areas to address include:
- Penetrations and pathways: Ensure that MEP openings do not compromise structural integrity and are properly reinforced if required.
- Mechanical equipment loads: Locate rooftop and floor-mounted equipment so the structure can be properly designed.
- Foundation and utility coordination: Confirm that underground utilities do not conflict with foundations.
- Drainage and site grading: Align structural foundations with site grading to prevent ponding water and ensure adequate frost protection.
Tools for Better Coordination
Advancements in technology have significantly improved the ability to coordinate between disciplines, helping design teams reduce errors before construction begins. Some tools to consider are:
- Building Information Modeling (BIM): Allows architects, engineers and consultants to work within a shared 3D model, detecting clashes before they reach the field.
- Dedicated clash detection software: Programs like Navisworks identify conflicts between disciplines, preventing costly field changes.
- Cloud-based collaboration tools: Platforms like BIM 360 and Bluebeam Studio allow teams to track changes in real-time and resolve coordination issues efficiently.
- Regular coordination meetings: Get the team together in person or virtually to make sure all consultants are aligned on critical design elements.
Conclusion
Coordinated drawings are essential to minimizing costly changes, ensuring life safety compliance and creating successful projects. Architects play a critical role in fostering collaboration between disciplines, ensuring that structural, MEP and civil elements align with their designs. By prioritizing coordination and leveraging available tools, architects can reduce construction headaches and deliver projects that are efficient, safe and well-integrated.
Drew Morgan is a principal at BHB Structural. He is a licensed structural engineer in Idaho and has been practicing structural engineering for 13 years. He can be reached at drew.morgan@bhbengineers.com.










