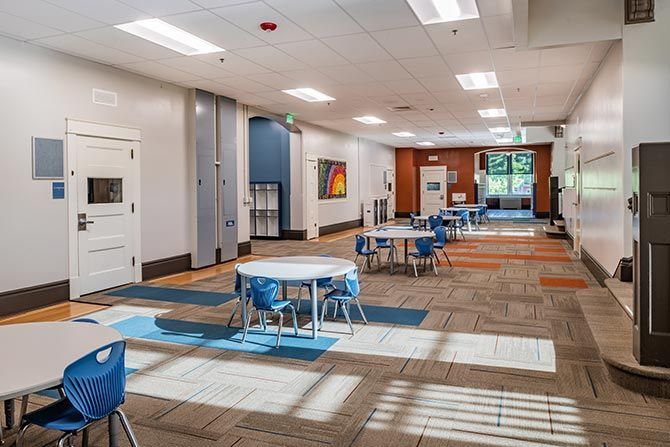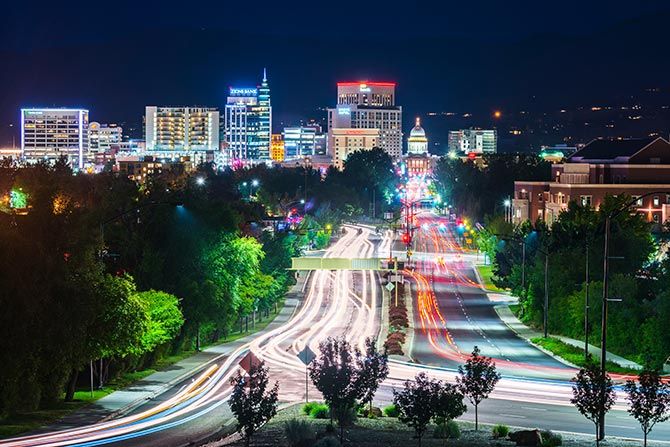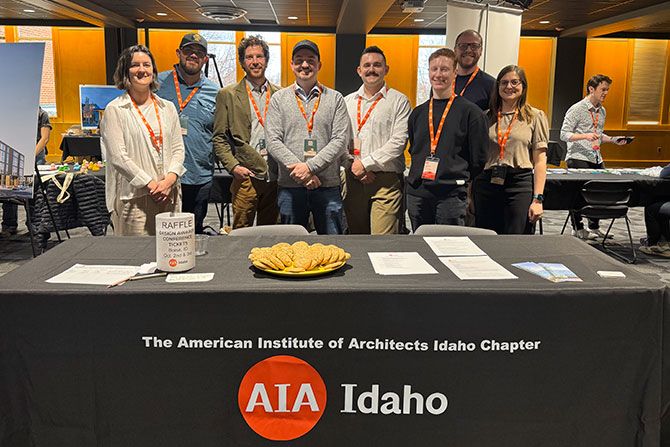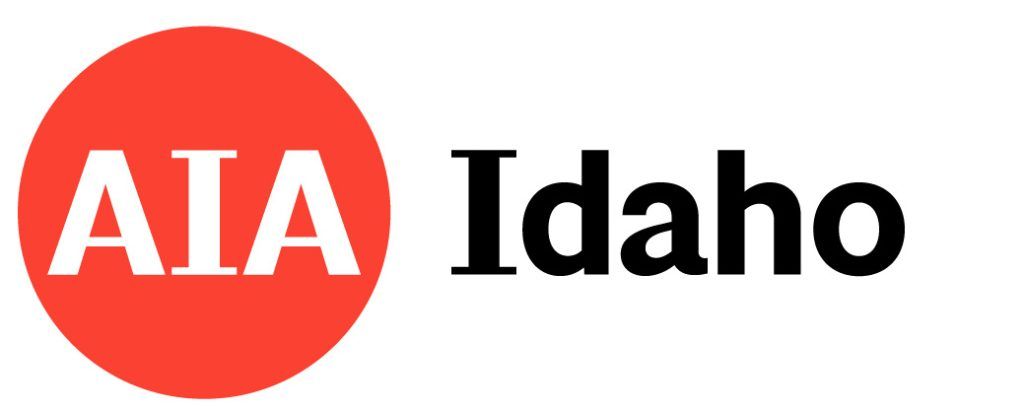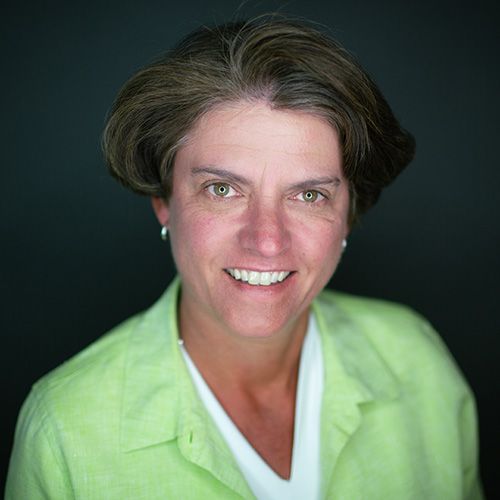



Designing schools today is a complex process for a number of reasons. First and foremost, schools should be a place of curiosity, wonder and joy for children. A place to nurture, educate and inspire the new generation while respecting the past. Behind that, there are many factors to take into consideration, such as safety, functionality and future population growth.
Twenty-first-century learning and the advances of technology have changed the way educators deliver education. As a result of our rapidly evolving technology, architects and engineers must also evolve their thinking regarding educational facility design. Architects must embrace the design of future classrooms to be more than just a space to deliver instruction. They must also create environments that are multi-use, adaptable and flexible, as well as include exciting collaborative work areas with cutting-edge technology.
To satisfy all these needs, thoughtful and smart planning and design are needed. For 50 years, the team at LKV Architects has been doing just that — designing schools that allow students to flourish.
Innovative Design
Idaho schools are increasingly adopting modern architectural strategies to enhance the quality of student education and have evolved to accommodate alternative pathways to career success. As a result, over the last few years, the importance of Career Technical Education (CTE) programs in our schools has been on the rise. These programs target the growing number of children who don’t see themselves in a traditional four- to five-year college setting, and instead, they’re learning skills in multiple sectors such as hospitality, manufacturing and construction.
LKV Architects has been fortunate over the past few years to design CTE programs for school districts across the state of Idaho. It’s becoming a big design component of many high schools and even some middle schools. Students are embracing these classes and finding a lot of success. It’s important that these specialized classroom spaces are integrated into traditional school environments, adding another level of technology and equipment that is designed for.
Deciding which programs are included in these career centers starts with the school district, its plans for the space and its capacity for the number of students. For CTE programs, figuring out what equipment is needed to teach the class is the next step. There is often a collaboration with local business partners, many of which are happy to help by donating equipment in the classrooms. Then the classroom is designed around that curriculum and equipment. This is a win-win for both schools and businesses. The schools have what they need to teach trades to the employees of tomorrow, and the companies can hire the much-needed skilled workers right out of high school.
Swan Falls Career Technical School — Kuna School District
Specialized lab and classroom spaces designed for four career technical programs: Health Occupations, Electronics, Construction, and Heavy Diesel/Automotive Technology. Each of the programs are designed with an associated classroom for instructional space, which can also serve as a general high school classroom when not in use. The 72,000-square-foot construction of Swan Falls is the first phase of a full high school planned on the 60-acre site.
Designing for Mental Health
Schools can play a vital role in supporting students’ mental health and wellbeing. The use of thoughtful design — like natural lighting and flexible spaces — provides a supportive environment for our students to thrive in. Creating comfortable spaces starts with the basics: giving children both adequate and safe space to learn.
LKV Architects believes there are several factors in design that contribute to successful learning environments. Natural light is a huge part of the equation. Studies have shown a correlation between exposure to natural light and higher test scores. How you enter a school environment and whether you feel comfortable, warm and included in that space matters. A thoughtful color design in schools can positively impact students, influencing focus, mood and the overall learning environment.
There is also a great need for sensory learning. Sensory spaces allow children of all abilities to experience different types of learning. These spaces can be accomplished with playgrounds that include traditional equipment, breakout spaces and areas where children can sit and observe. They are flexible learning environments with multiple options and different ways for students to have protected space as well as areas to collaborate with others. On the flip side, the teacher’s mental health is important. Creating nice places for teachers and faculty to go and get some space and time of their own helps avoid burnout.
Lewiston High School — Lewiston School District
The commons and cafeteria provide connections to an outdoor student space. The large windows in the cafeteria offer spectacular views of Lewiston Valley. Natural daylighting is available throughout in combinations of transparent glazing and opaque translucent wall panels.
Safety and Security
Another aspect of mental health is school safety. School safety isn’t just about preventing violence. It’s about creating spaces for teachers and students to connect with each other and their peers. Safety components and security are associated with all of LKV’s designs. Being able to monitor who is stepping foot on the campus and how to keep everybody safe inside the school has become a vital part of 21st-century educational design.
Over the years, LKV Architect’s design solutions have evolved to incorporate safety and security features in a layered approach. Starting from the outer perimeter of a school site and working towards the inner classrooms, this includes a combination of secured card access door systems, bullet-resistant glazing, improved site lines for increasing visibility and security cameras. These design measures all work together to increase the level of security for the students and faculty and allow education and learning to occur in a safe environment.
Renovating and Preserving Historical Schools
Many of Idaho’s original schools are aging. It is important to protect these historical buildings and preserve the architectural fabric of the city they are located within. These buildings are still worth fighting for. Much of the original architectural elements are no longer able to be replicated in today’s construction either due to loss of craftsmanship or expense. There is also a responsibility for the sustainability of the earth’s resources, the reuse of existing buildings is a wonderful way to limit some of the profession’s carbon footprint.
LKV Architects has worked with multiple school districts across the state on historical buildings. One such district is the Boise School District, which is one of the largest and oldest school districts in our state. They were hired to design two elementary schools as part of renovation and addition projects for historical structures over 100 years old. One of the most challenging things to do as an architect is to bring a historical school up to date with a 21st-century educational design while not destroying a historical structure that is beloved by the community.
The renovations and additions are challenging because of the need to upgrade the existing building. Whether it’s a structural upgrade or an ADA upgrade, there are multiple problems that must be solved in the portion of the building that is being kept. The new additions present their own challenges, like connecting two different construction types into one single building while improving the entrances, infrastructure, HVAC and fire protection, all while making sure that the site circulation works.
Longfellow Elementary School and Addition (Original 1906) — Boise School District
Collister Elementary School and Addition (Original 1912) — Boise School District
LKV Architects was honored to be part of the team in charge of the preservation, renovation and addition of these important buildings. These renovations started with a complete infrastructure update. All HVAC, lighting and code issues. Full window replacement, interior improvements, and a large addition that was sensitive to the original structure were all part of the project. Every opportunity to preserve history while making the building safe and functional was considered and implemented in the design process. Today these buildings are wonderful examples of preserving the past while bringing educational learning into the 21st century and providing the district with a space that will serve them for the next 100 years.
Designing schools that inspire, motivate and help students flourish is not just a job, it’s a passion for the partners at LKV Architects.




