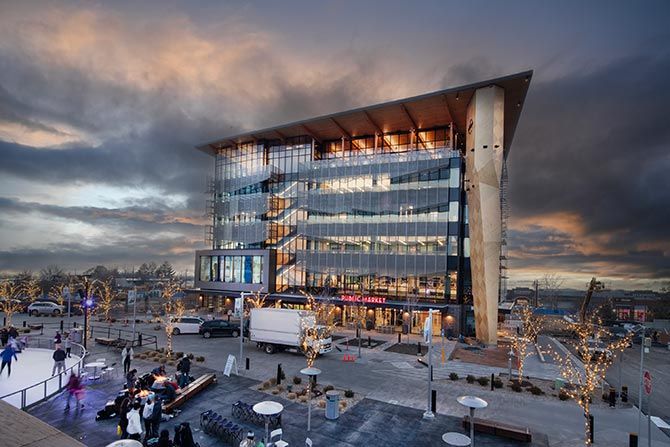In recent years, the design community has witnessed a notable shift towards embracing mass timber as a primary structural system. From large-scale commercial projects to small residential buildings, the integration of mass timber can bring several advantages to your project.
As a seasoned structural engineering firm with diverse experience in mass timber projects, we would like to share some of the merits and limitations of this emerging construction method.
Sustainability at the Forefront
One of the foremost drivers of the widespread adoption of mass timber is sustainability. Mass timber structures reduce the embodied carbon of a building through carbon reduction and carbon sequestration.
Steel and concrete require intense energy to produce and construct. Replacing steel and concrete with timber, specifically locally sourced timber, significantly reduces the carbon footprint. Additionally, mass timber serves as a carbon sink, effectively sequestering carbon dioxide for the structure’s lifespan.
Structural Advantages
Beyond its environmental benefits, mass timber offers distinct structural advantages. Its lighter weight reduces loads on foundations, leading to more efficient footing designs. Lighter structures also impart less load to lateral systems, which saves money on braced frames, moment frames or shear walls.
Other Advantages
Mass timber provides a warm, natural finish to the structure. Leaving the structure exposed saves money on ceilings and other finishes while providing a space everybody wants to be in.
Another advantage is that the structural members are manufactured off-site and pieced together in the field, which reduces time, workforce and disruptions to neighbors at the construction site.
Addressing Fire Safety
Contrary to common misconceptions, mass timber exhibits remarkable fire safety properties when designed correctly. In a fire, the wood develops a char layer that protects the rest of the structural member from further damage. When designed correctly, mass timber structures can provide all required fire ratings without significantly increasing member sizes.
Navigating Challenges
While the allure of mass timber is undeniable, its challenges also need to be acknowledged. Foremost among these is cost, as transitioning to mass timber construction may entail a premium over more conventional structural systems. This premium will likely diminish as more producers enter the market and more subcontractors become familiar with the process. Another challenge is the requirement of careful handling of finish-grade structural elements during construction.
Looking Ahead
As the architectural community embraces mass timber as a viable structural solution, ongoing innovations and refinements will alter current limitations. Research into composite timber technologies has the potential to enhance structural efficiency and expand the applicability of mass timber across diverse project types. With evolving building codes accommodating mass timber construction, we should see more mass timber projects entering the market, bringing innovations from the contractors and design professionals involved.
In conclusion, the ascendancy of mass timber represents a transformative shift in architectural practice driven by sustainability, structural efficiency and innovation imperatives. By navigating the complexities and harnessing the inherent advantages of mass timber, architects and engineers can forge a future where form truly meets function, guided by principles of environmental stewardship and design excellence.

Drew Morgan is a principal at BHB Structural. He is a licensed structural engineer in Idaho and has been practicing structural engineering for 12 years. He can be reached at drew.morgan@bhbengineers.com.








