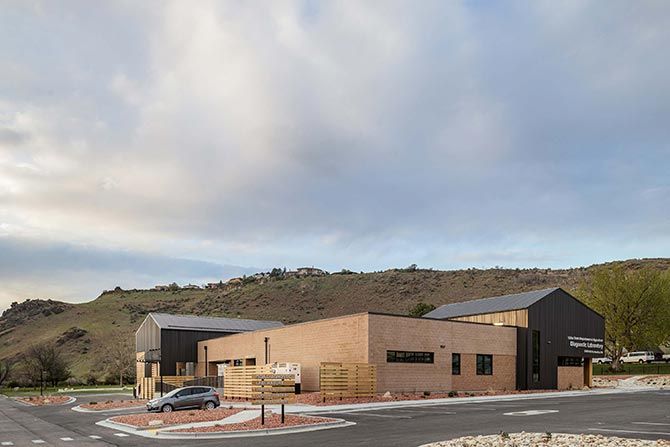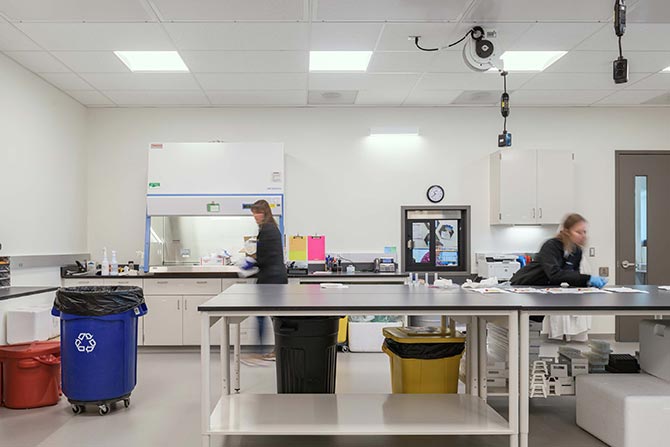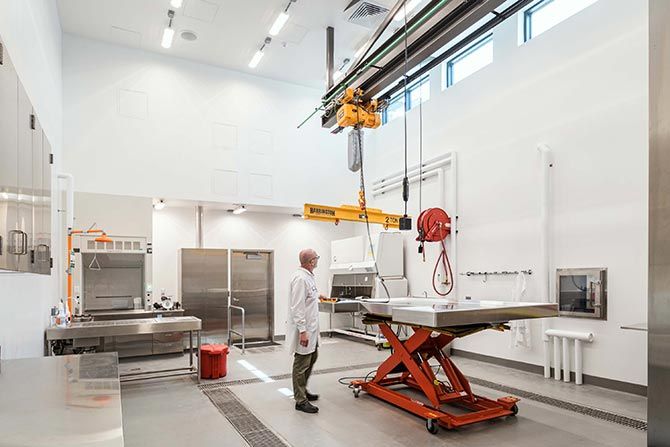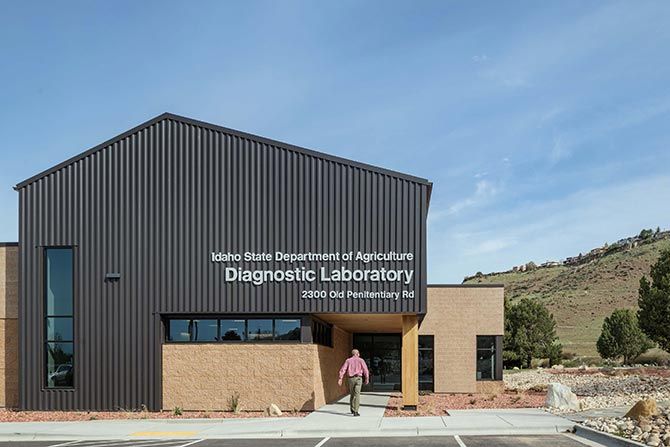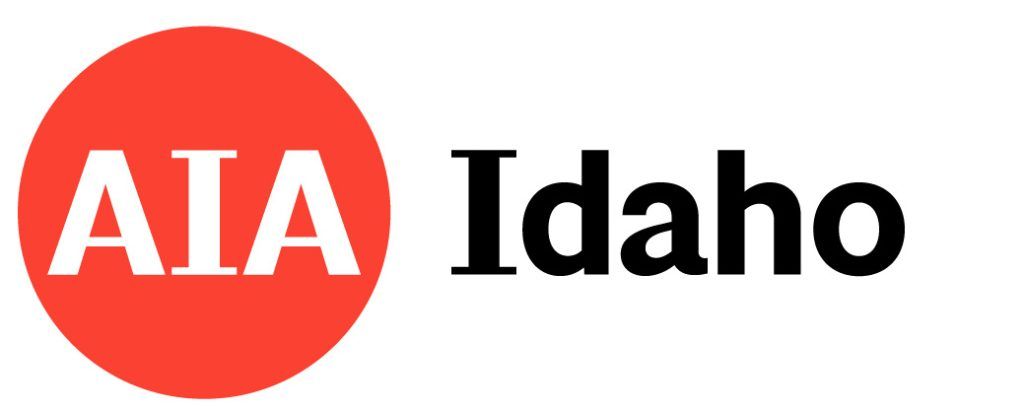Project By: Pivot North Architecture
Lot size: 2.2 acres
Project size: 18,500 sq. ft.
Location: Boise, ID
Design Team
Pivot North Architecture / Architect
Michael McHugh / Project Designer
Chris Broders / Project Manager
Gary Sorensen, AIA, NCARB, LEED AB+C / Principal in Charge
Collaborators
Division of Public Works / Owner
Idaho State Department of Agriculture / Agency
The Land Group / Landscape Architect
Pivot North Architecture / Architect
Axiom, PLLC / Structural Engineer
Cator Ruma & Associates / Electrical Engineer
Cator Ruma & Associates / Mechanical Engineer
Architectural Nexus Inc. / Laboratory Design
Clark, Richardson & Biskup Consulting Engineers, Inc. / Laboratory & Equipment Planning
Kreizenbeck Constructors / Contractor
The State of Idaho Department of Agriculture Diagnostics Lab is an 18,500-square-foot building that houses the state’s laboratories for Animal Health, Dairy, Seed, Feed & Fertilizer, IFQAL (Idaho Food Quality Assurance Lab), Plant Pathology and Metrology. The building is designed to assist the agency in its mission to ensure food supply safety, monitor the health of our public, animals and plants, and secure the futures of Idaho’s farmers and ranchers.
The project replaces cramped, dark, inflexible and outdated 1940s laboratory space that, over the years, as the state’s population and industry has grown, has seen little updating outside of equipment replacement. The planning team took great care in organizing the new building to provide a clear separation of intensive lab spaces from team offices, allowing staff a true on-stage/off-stage experience.
In addition to the FDA-certified dairy laboratory, the building’s program includes Idaho’s first and only large animal necropsy facility. This important improvement saves time and provides convenience for the state’s livestock industry, which previously had to seek resources out of state to send large animals for testing.
The design team worked with the state and agency to define a unique look paying homage to its mission and service to the region’s farming and ranching constituents by incorporating traditional agricultural building materials and forms. Reminiscent of what you might expect to experience in rural Idaho, while housing state-of-the-art lab facilities. The exterior design includes profiled metal wall and roof panel systems complimenting a mix of ground and split face masonry veneer and wood accents. The pollinator-specific and water-wise landscape attracts bees to the area while being a good neighbor to the nearby Idaho Botanical Gardens and surrounding foothills.
The building’s interior incorporates natural light and views of the natural backdrop into much of the occupied space, with a high priority placed on staff work areas. This approach utilizes clerestory and large traditional windows. Interior materials were selected to provide durability, cleanliness and ease of maintenance, adding accents of color and visual interest in flooring and wall treatments in the office areas.
