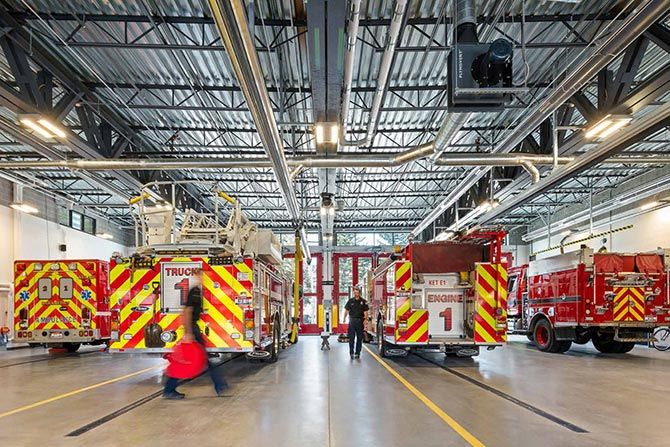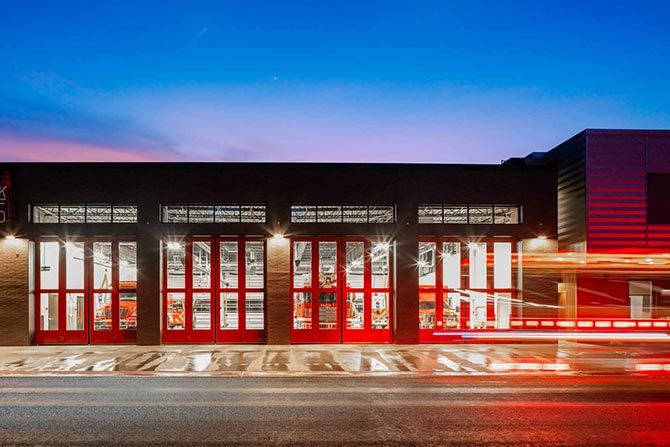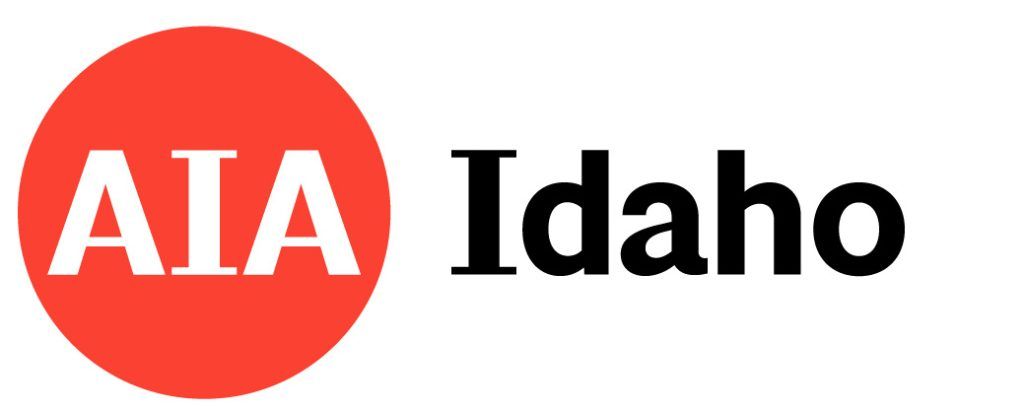Project By: Cole Architects
Lot size: 29,140 sq. ft.
Project size: 16,750 sq. ft.
Location: Ketchum, ID
Design Team
Cole Architects
Matt Huffield, AIA, NCARB, LEED AP
Stan Cole, AIA, LEED AP
Allison Gray, Design & Drafting
Collaborators
CORE Construction / Construction Manager
TCA / Fire Facility Consultant
KPFF / Structural Engineer
Musgrove Engineering / MEP Engineer
The Land Group / Civil Engineer
The Land Group / Landscape Architect
DPPM Project Management / Owners Rep.
Brightworks / Sustainability Consultant
Tobin Rogers Photography / Photography
Previously utilizing a very outdated facility, the Ketchum Fire Department needed to accommodate a varied force with specialization in different forms of rescue — including back-country rescue, wildland firefighting and urban firefighting teams.
Carefully working with the department to streamline the program, the building footprint was reduced to a two-story, 16,000 sq. ft. station, placing the structure at the front of the property line. This allowed for maximizing vehicle turning, snow storage and work areas toward the rear of the site while maintaining pedestrian walk and cross‑traffic safety zones.
The two-story station was designed with four apparatus bays, a community room for public and internal use, and a lobby with administrative offices on the main floor. Firefighter quarters — with a dayroom, kitchen, sleeping dorms and laundry room — are located on the upper floor.
To best accommodate the various specialized teams that would be occupying the station simultaneously, a special signaling system was designed for the sleeping rooms: Each room is independently routed to allow for individual calls to only wake team members that are needed for a particular emergency response.
Exterior materials include dark masonry at the vehicle bay area, warm-colored metal siding at the service and administrative areas and accent metal siding at the service and entrance areas. A flat roof design was chosen for heavy snow loads; with a concern for snow removal on the small site, the flat roof with relatively high parapets contains the snow buildup and minimizes the potential for damage and injury to users and equipment.
The building is in line with the city’s goals to become Zero Net Energy by 2030. The station also based its design decisions and sustainable decisions on long-term durability and low maintenance to benefit the Ketchum Fire Department today and for many years to come.











