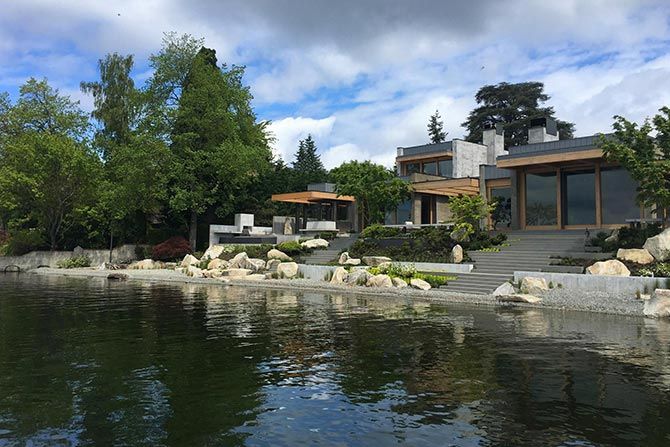Project By: Architect Susan Desko, AIA
Lot size: 2.95 acres
Existing Building Size: 16,000 sq. ft.
New Additions: 9,000 sq. ft.
Location: Mercer Island, WA
Design Team
Susan Desko, AIA / Principal-In-Charge
Caleb Spangenberger, AIA / Project Architect
Mike Allaire
Daniel Carr
Jackie Crego
Amanda Engel
Cameron Lewis
Eric Thiel
Laura Vogel
Consultants
Definitive/Audio Innovations / AV/Security
LPD Engineering PLLC / Civil
Associated Earth Sciences Inc. / Geotech
Entuitive / Façade
Architect Susan Desko, AIA / Interior Design
Allworth Design / Landscape Design
Brian Hood Lighting Design / Lighting Design
Franklin Engineering / Mechanical
NVL Labs / Mold Remediation
Avants, Susan Desko, AIA / Photography
Waterfront Constructions / Shoreline
MCE Structural Consultants/SSF / Structural
Project History: Shelter House
The original homeowners were art dealers and commissioned the original Architect in the mid-90s to create a hermetically sealed container for their collection. The “deep sheltered rooms” featured limited natural daylight with overgrown trellises and fixed glazing lacking natural ventilation, visual connection and physical access to the shoreline.
As it turns out, their current residence was renovated by the Architect of “Shelter House.” The re-model of their mid-century house served as a “full-size mockup” for the shotcrete walls at Shelter House while it was under construction.
House Renovation: Proctor Landing
When Shelter House became available, the new homeowners contacted the original architects to renovate the house. Unexpectedly, the recommendation they received was “level it!” At that point, we were contacted for a second opinion.
Renovation Program
- Restore the house to its original potential.
- Provide seamless integration with the existing design aesthetic. New additions must appear to be the work of the original architect … specifically, “It must not appear to be the work of two architects.”
- Access to natural daylight, Lake Washington and natural ventilation wherever possible.
- Expand the kitchen and master bath (two ends of the house).
- Add “man cave/event pavilion,” fitness room and guest suite.
- Update MEP systems and lighting as required.
- Consolidation of five lots totaling 2.95 acres.
- Integration of architecture, interior design and landscape.
Design Strategy
- Use of trellises with reclaimed timbers to connect and integrate existing residences with additions and a new event pavilion.
- Convert fixed glazing to operable units.
- Add operable pocket doors to access lakeside courtyards.
- Expand the dining room with a trellis and water feature to direct attention to the existing hidden front door and to provide cross ventilation, additional views and daylight.
Additional Scope: Restoration
- Water damage and structural rot added significant scope creep to structural and non-structural elements.
- Mold mitigation.
- Whole house glazing replacement.
- Restoration of all exterior shotcrete surfaces.
- Restoration of all interior finishes.
- The scope expanded to full restoration of the existing residence in addition to the new additions.









