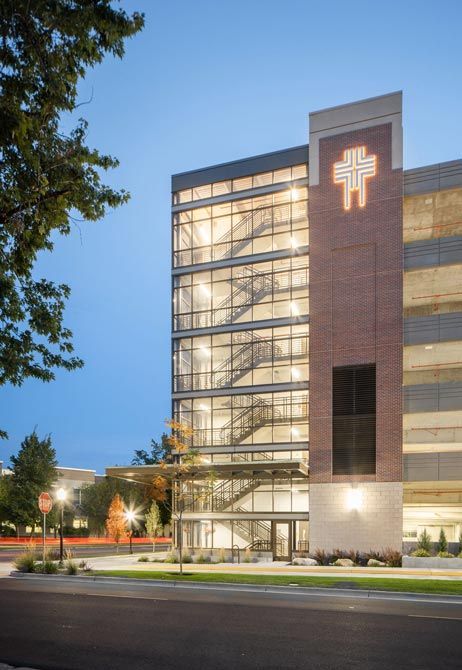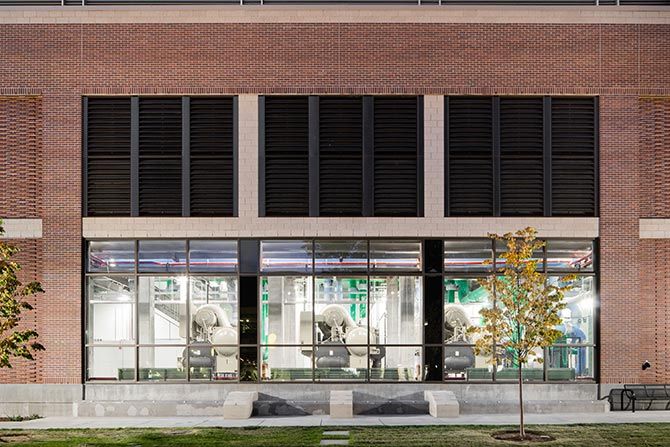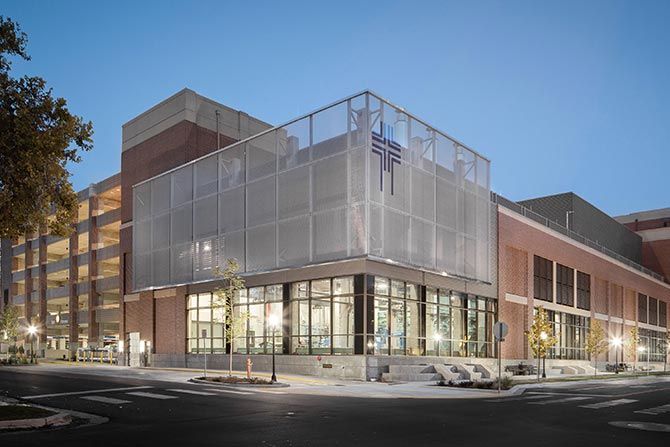Project By: Hummel Architects
Lot size: 2.37 acres
Project size: 505,845 sq. ft.
Location: Boise, ID
Design Team
Scott Straubhar / Partner
Brian Coleman / Project Manager
Brent Davies / Project Manager
Andrew Lauda / Project Manager
Brandon Taylor / Project Manager
Issac Prado / Project Coordinator
Jennifer Duke-Turner / Interior Designer
Molly Pittman / Interior Designer
Rob Beusan / Lead Designer
Renee Quintero-Loustaunau / Architectural Staff
Megan Bedke / Architectural Staff
Brian Riopelle / Architectural Staff
Lindsey Egbert / Architectural Staff
Josh Hoffer / Architectural Staff
Yi Chang Liao / Architectural Staff
Luke Ivers / Architectural Staff
Andrew Lauda / Architectural Staff
Dean Schultz / Architectural Staff
Tri Ly / Architectural Staff
Brandon Taylor / Architectural Staff
Tab Carman / Architectural Staff
Sofia Cardoso del Castillo / Architectural Staff
Collaborators
Layton / Construction Contractor
Jacobs / Structural Engineering
Cator Ruma / M/E/P
Mullin Acoustics / Acoustics
The Land Group / Civil Engineering
South Beck & Baird / Landscape Architecture
Hummel worked with long-time client St. Luke’s Health System on Phase One of their Downtown Campus Improvement Plan. This phase included relocation and expansion of the campus central plant building, a brand new shipping and receiving building, and the addition of a new eight-story parking garage.
St. Luke’s Health System’s new Central Plant services all of the downtown
St. Luke’s campus, including a future Medical Office Building and North Bed Tower. Functional and support spaces include offices, shops, numerous mechanical and electrical rooms, emergency power electrical rooms, boiler and chiller rooms, fire riser rooms, mail service, bed storage, lockers and restrooms, along with one freight and three passenger elevators.
To maintain a cohesive campus, the Central Plant building is connected to the Shipping/Receiving and Hospital Buildings through a service tunnel that crosses under Jefferson Street. This system of underground tunnels allows essential building utilities and logistics to travel to and from the hospital, preventing clutter on public sidewalks.
The Shipping and Receiving building is a three-story structure with two stories above grade and one story below grade. The new facility combined architectural and equipment upgrades that will substantially improve operational efficiency. This building houses Boise’s new shipping and receiving docks, mail room, environmental services team, building services team and additional parking.
The new parking garage contains two tiers below grade and six tiers above grade, with a parking capacity of approximately 1,130 stalls. The garage is accessible for vehicles from both First and Second Streets, increasing parking availability for St. Luke’s staff and patients.
The design approach to these projects focused on their identity as the “heart” of St. Luke’s campus. This influenced the brick design and large windows that showcase impressive mechanical systems that keep St. Luke’s running. Hummel worked with a local brick manufacturer to produce custom bricks in the St. Luke’s blend to create the undulating brick pattern on the facades.
The Central Plant provides heating and cooling for the entire St. Luke’s Campus, and Shipping and Receiving houses, receives, and distributes goods for the whole campus. The new parking garage is a huge asset to St. Luke’s patients, providing convenient parking right next to the hospital and expanding access for future phases.










