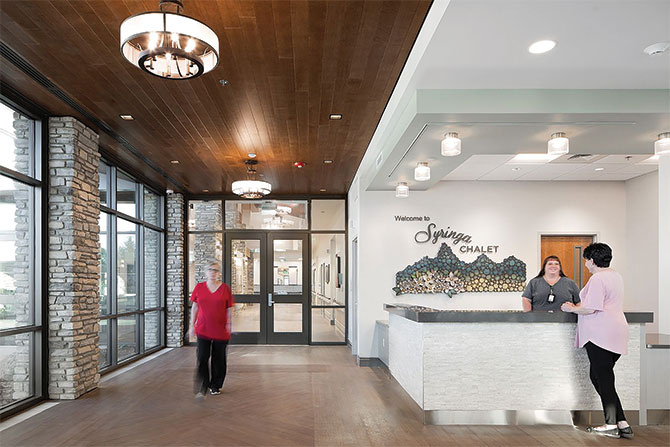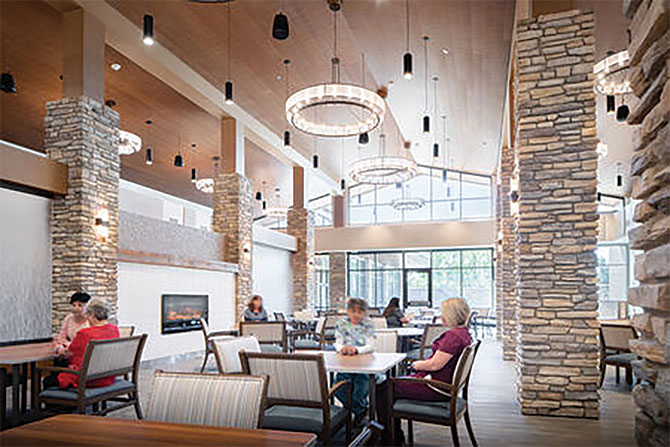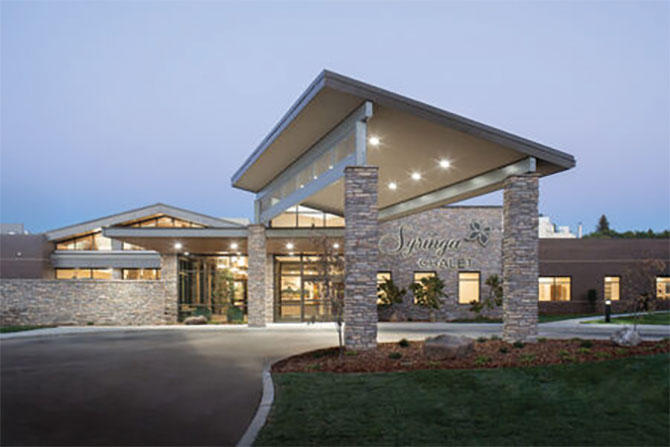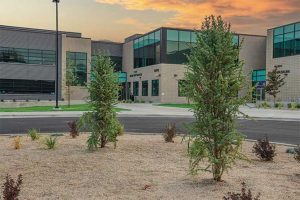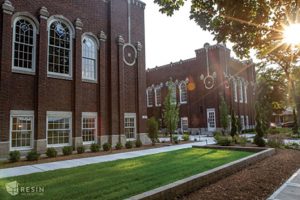By AIA Idaho
This new 59-bed, single-story skilled nursing facility for the State Hospital South replaces an outdated, 82-year-old facility in Blackfoot that did not meet current patient and staff needs. The project’s overarching goal was to enhance the quality of life and the quality of care for one of Idaho’s most vulnerable populations — those who struggle with chronic mental illness.
The 55,000 SF building provides a warm and secure residential environment with spacious dining and lounging areas, a theater/chapel room, craft room and indoor and outdoor gathering spaces. The building has three patient wings radiating out from the central nurses’ station. This allows staff a clear view of all corridors from a central hub to efficiently assist residents and answer call lights.
A large detached gym offers space for physical activities with shared access for other adult and adolescent patients on the state campus. A well-landscaped outdoor physical therapy courtyard allows residents to connect with nature as they work to improve their physical and mental wellness. Secure patio and garden areas offer independence for residents to go outdoors and enjoy beautiful plantings and scenery.
This home-like environment for healing and wellness seamlessly incorporates important safety features like video surveillance, anti-ligature hardware, security glazing, wireless capabilities to support elopement and wander management systems, and clear sight lines to protect patients and staff. Design decisions promoting connectivity, comfort, and safety ultimately enhance residents’ quality of life and efficiency of care for staff in this skilled nursing facility.
Principal designer: TreanorHL


