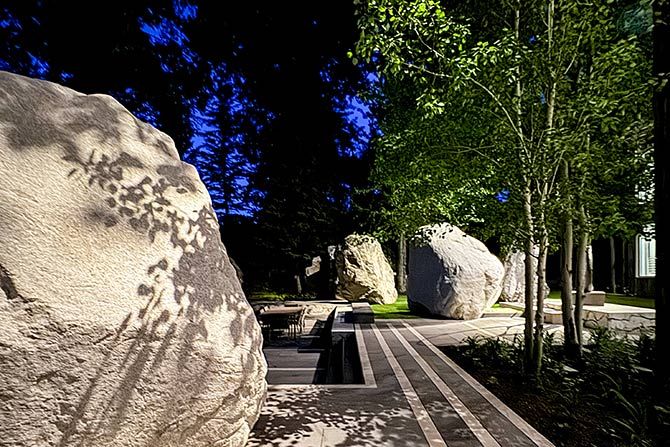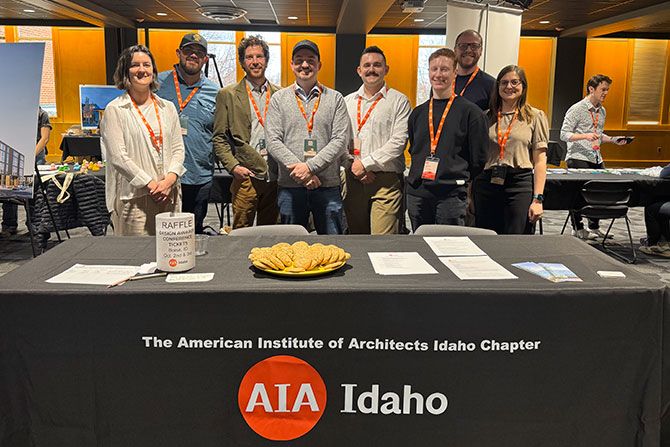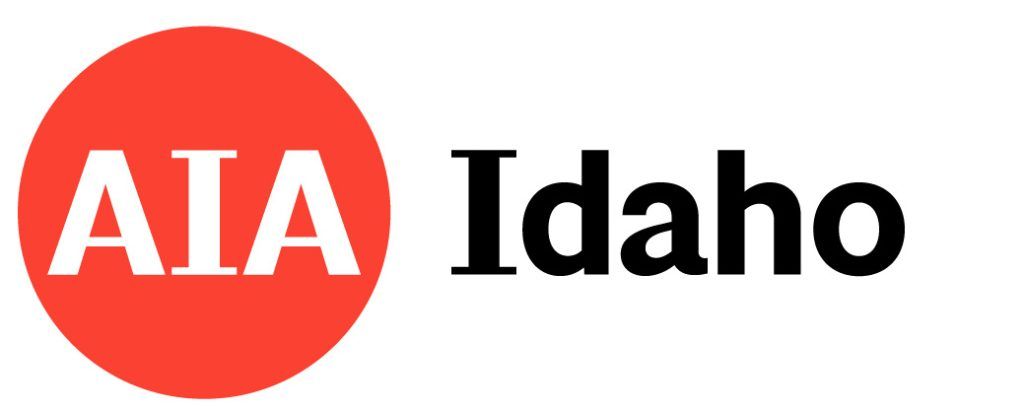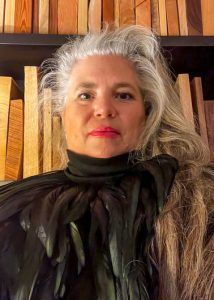 Susan has dedicated her life to the profession. Her passion and pursuit of excellence have set a high bar for generations to come. With projects that span the globe, Susan’s holistic approach to design, combined with her love of learning, has resulted in buildings and spaces that are uniquely fused to cultures and communities.
Susan has dedicated her life to the profession. Her passion and pursuit of excellence have set a high bar for generations to come. With projects that span the globe, Susan’s holistic approach to design, combined with her love of learning, has resulted in buildings and spaces that are uniquely fused to cultures and communities.
Susan’s path to becoming an architect was clearly paved from a very young age. It’s almost as if the Universe whispered, “This is your destiny.” We recently had a chance to talk with Susan about her life, her body of work and her hopes for the future of the profession. The following are excerpts from our conversation.
Please tell us about your experience with design legends.
Prior to relocating my design practice to Ketchum in 2000, I had the opportunity to collaborate with architects Mack Scogin, AIA; Merrill Elam, AIA; Frank Gehry, FAIA; Jon Jerde, FAIA; as well as teach alongside MacArthur Genius Samuel Mockbee, FAIA, at Auburn’s Rural Studio.
I studied under esteemed professors and mentors Anthony Ames, FAIA; Rafael Moneo, FAIA; William J. Mitchell, Wilfried Wang and John Hejduk, FAIA, just to name a few.
What types of projects have you worked on during the course of your career?
While at former offices and on my own, the most noteworthy large-scale projects would include the Corporate Headquarters for Coca Cola in Atlanta, mixed-use complexes in Shanghai, Osaka and Cape Town, six city blocks at Rockefeller Center, plus a Trident Submarine Base for the U.S. Navy. Medium-size projects would include the first 24-hour CNN Broadcasting Studio, the School of Theology at Emory University, the Law Library at Arizona State University, the JUMP building in Boise and the Chobani Yogurt Facility in Twin Falls. Smaller projects but no less significant would include the Buckhead Branch Library in Atlanta, two junior gallery installations at the High Museum of Art, the Sun Valley Visitors Center and Starbucks next to Ketchum’s Town Square as well as residential work located coast to coast.
That sounds like you’ve designed an entire city!
Actually, a recent visitor to my studio commented, “You could fill a city with all of your models.” It had never occurred to me to do so, but their comment inspired me to test their theory. As it turns out, the site plans of all of my commercial experience would fill, in its entirety, the downtown core of Ketchum spanning both lengths of Main street from the Limelight Hotel to Hotel Ketchum and similarly Sun Valley Road from Ketchum’s City Hall to the Red Barn. All of my residential work (single and multi-family) would fill the entire Light Industrial District.
What projects are people most familiar with?
Locally, it would be the Sun Valley Visitor Center and Starbucks Coffee Shop located next to Ketchum’s Town Square. It has been recognized as one of the “Top 10 Coolest” Starbucks in the World by a dozen plus magazines, including Architectural Digest. There are currently 34,000+ stores worldwide.
For anybody flying in and out of the Sun Valley Airport, it would be a house located in the Bellevue Triangle nick-named “The Starship,” you can’t miss it while flying overhead, it’s the only home “off the grid.”
Which of your projects have advanced the field of architecture?
The un-built Lewis Residence located in Cleveland, Ohio, and the Buckhead Branch Library in Atlanta, Georgia.
In the early 1990s I received a call out of the blue from Frank Gehry, FAIA. He asked if I would help him “uncork” the design of a house located in Cleveland for Peter Lewis, CEO of Progressive Insurance. Other collaborators on the project included Philip Johnson, FAIA, Richard Serra, Claes Oldenberg, Larry Bell and Maggie Keswick Jencks.
Each design team member’s contributions and Gehry’s iterative design process are featured in the 2004 award winning documentary film by Telos Productions “A Constructive Madness: Wherein Frank Gehry and Peter Lewis Spend a Fortune and a Decade, End Up with Nothing and Change the World.” The film is narrated by Jeremy Irons and written by Jeffrey Kipnis. Paul Goldberger, Architecture Critic at The New Yorker, says in the film “I know of nothing else in architectural history quite like it, where there’s a single project that serves as a laboratory paralleling other built works along the way.”
The Buckhead Branch Library designed by Scogin Elam and Bray Architects Inc., completed in 1989, was under threat to be demolished by a neighboring developer in 2008. Zaha Hadid, FAIA, penned an open letter to the Fulton County Commissioners signed by five other Pritzker Prize winning Architects and subsequently an international petition circulated the globe. Signatures of practicing architects as well as architecture students tipped the scales in saving the building from landfill.
Awards for the design include a 1993 National AIA Honor Award of Excellence, a 1992 National AIA/American Library Association Award of Excellence, a 1990 Georgia AIA Award of Excellence, and a 1990 Urban Design Commission Award of Excellence. In 2014, it received the 25 year “Test of Time” award from AIA Georgia. Around the same time the library also received a historic marker from the Colonial Dames XVII Century. Meanwhile, Caleb Spangenberger, AIA, contacted me to relocate from Atlanta to Ketchum. During his interview, he casually mentioned he had signed Zaha’s petition, which tipped the scales for me in hiring him! He is currently a partner at Williams Partners Architects. Thank you, Zaha!
What experiences can you share that are unique to being an architect practicing in Idaho?
Aside from being dug out of an avalanche by strangers, being stuck in 9 a.m. sheep traffic, or getting my second design commission from the neighbor’s dog wandering into my first locally designed residence, it’s the caliber of clients and their connection to the landscape. All of them are trailblazers in their own fields of expertise, and by association encourage me to raise the bar while creating an authentic connection to local history using locally sourced and native materials.
What brought you to Ketchum?
I moved to Idaho with the intent of taking a break with our then-two-year-old daughter. I didn’t know a single person here. I wasn’t actively looking for work, and instead, wanted to support and meet the local art community. I purchased a Pat Steir lithograph from a local gallery, which led to my first design commission. Pat Steir has been my lucky charm ever since.
Tell me about your first project in Idaho?
It is commonly referred to as “The Steel House,” located in Sun Valley near the world’s first chairlift. At the initial meeting, my clients stated, “We hate river rock, we hate log cabins, and we hate pitched roofs … we want everything to be low maintenance.”
The exterior steel panels require no painting, the flat roof requires no gutters nor overhangs to clean, and the interior floors are concrete with radiant heating. To expedite construction, minimize costs, and to create a direct connection to the panoramic mountain views, the house is based on a 3’-6” module repeating 111 identical steel framed glass door panels that are 13’ tall. Approximately one third of the frames are operable with exposed industrial barn door hardware, and the other two thirds are fixed. The frames were installed in just two and a half days. Both my clients and I have received numerous phone calls from both local and out-of-town architects asking us to share the details to the custom designed doors at the insistence of their own clients.
In 2004, the design received an AIA Idaho Honor Award: “Bold and elegant, the simple volumes of this home are artfully arranged on the small but heavily wooded site, becoming both a neutral backdrop for the landscape, and viewing portal from the interior. The use of straightforward materials — raw steel plate cladding, steel windows, river pebbles and cordwood ‘fences’ — in unusual ways complements the strong forms. Warm, daylight two-story spaces, tone-on-tone finishes, and inventive, deceptively simple detailing create a house both raw and sophisticated, exuberant and restrained.” — AIA Awards Jury Comments.
Tell us about your experience mentoring others.
Recently, AIA members were invited to mentor “Far & Wise” students from the third-grade class at Bellevue Elementary School. They were seeking insights from “a real architect” regarding their 3D projects inspired by their reading of the Hansel and Gretel fairy tale.
The recurring question from all the students was, “Why did you decide to become an architect?” Expecting this question, I brought a book I had found by coincidence in a creek 54 years ago and passed it around the room for each of them to flip through the pages. I also brought a second book and explained that 25 years later after finding “How to Plan a House,” my design contributions were featured on the cover.
I asked each student to pass the book around the room, so that they could see that the same materials used to build the model on the book cover was the same cardboard glued together with the same glue guns that they used to make their own 3D Hansel and Gretel inspired models.
I was 10 years old when I found a book “by chance” that would inspire my path to become an architect — the exact same age of the Far & Wise students. Inspiring the next generation of architects comes naturally to me, as I wouldn’t be an architect if it wasn’t for the mentors that have and continue to inspire me.
What is your greatest accomplishment of your professional career?
I am hopeful it has not happened yet, and that there’s still more hill to climb. That being said, the national housing crisis and rebuilding after the LA fires are currently holding my attention.
What advice do you have for young architects?
Whether interviewing with a firm or potential client, remember to interview them as well.
When did you join the AIA? What role has it played in your career?
As an undergraduate architecture student at Georgia Tech, I joined the student chapter of the AIA where I served as the AIAS Chapter President. Fast forward 45+ years, I have served on the Fellows & Honors Committee of the AIA Idaho Chapter since 2023. During the years in between, I was active with the Atlanta and Los Angeles chapters.
I met Jack Smith, FAIA, at the 2023 Biannual Design Awards and was inspired by his 70 years of membership and leadership with the AIA. Shortly thereafter, Jeff Williams, AIA; Caleb Spangenberger, AIA; and I surprised him with a tour of Goose Island on Plato’s birthday, which occurred three days before Jack’s 92nd birthday. His critical observations allowed us and others to understand the impact that the depth and breadth of his experience has on our local community and as such the value of membership in the AIA.
“As in all applied art, a photograph is only a mimesis. The reality of the art in Architecture, the mother of all applied arts, is revealed only in the palpable reality of being there. It is only through direct experience that what sets the art in Architecture apart from mere construction becomes evident.
This revelation was confirmed when I visited Goose Island, a residential project designed by architect Susan Desko. The photographs I had seen in various publications were impressive in scope but failed to evoke the metaphors evident in this architectural masterwork. The setting, a river’s edge of gray barked cottonwood trees, was abstractly recalled in stone cladding. Not in a literal way but by a thoughtful and inventive carving away of natural stone. This move not only engaged the building in the site but gave a sense of permanence to the transient quality of live trees.
This sense of engagement to the site was further grounded by the placement of huge stones which amplify the stone-lined river bottom. The scale of these over-sized stones evokes a primeval connection of human interaction with raw nature. One must be there and move through these articulated spaces to literally feel the metaphor.
The geometric arrangement of the architectural entourage of terraced extensions grounds the principal building and sets up a contrast of human tracery with the natural, an honest expression of human involvement. As with all art, the completeness and wholeness of the composition is carried through by the architect’s integration of the landscape architecture, interior design and furnishings, and exquisite detailing of all the parts to make a whole.
It is clear that the clients gave the architect the freedom to accomplish her best in executing a true work of architectural art. It is through her raw talent complimented by a Harvard education and association with great architects that her own greatness becomes realized. We are privileged to have such an architect in our community.”
— Jack Smith, FAIA, Arch. D.
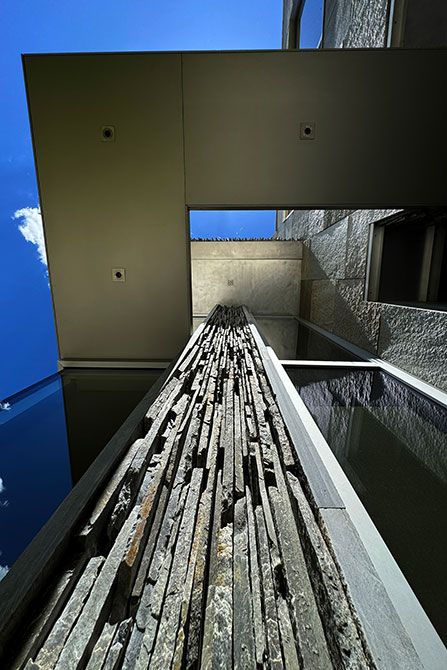
Project Name: Goose Island
Location: Ketchum Idaho
Architect: Susan Desko, AIA
Project Scope: Architecture, Interior Design, Landscape Design, Boulder Installation and Lighting, Art Installation
Photo Credit: Susan Desko, AIA




